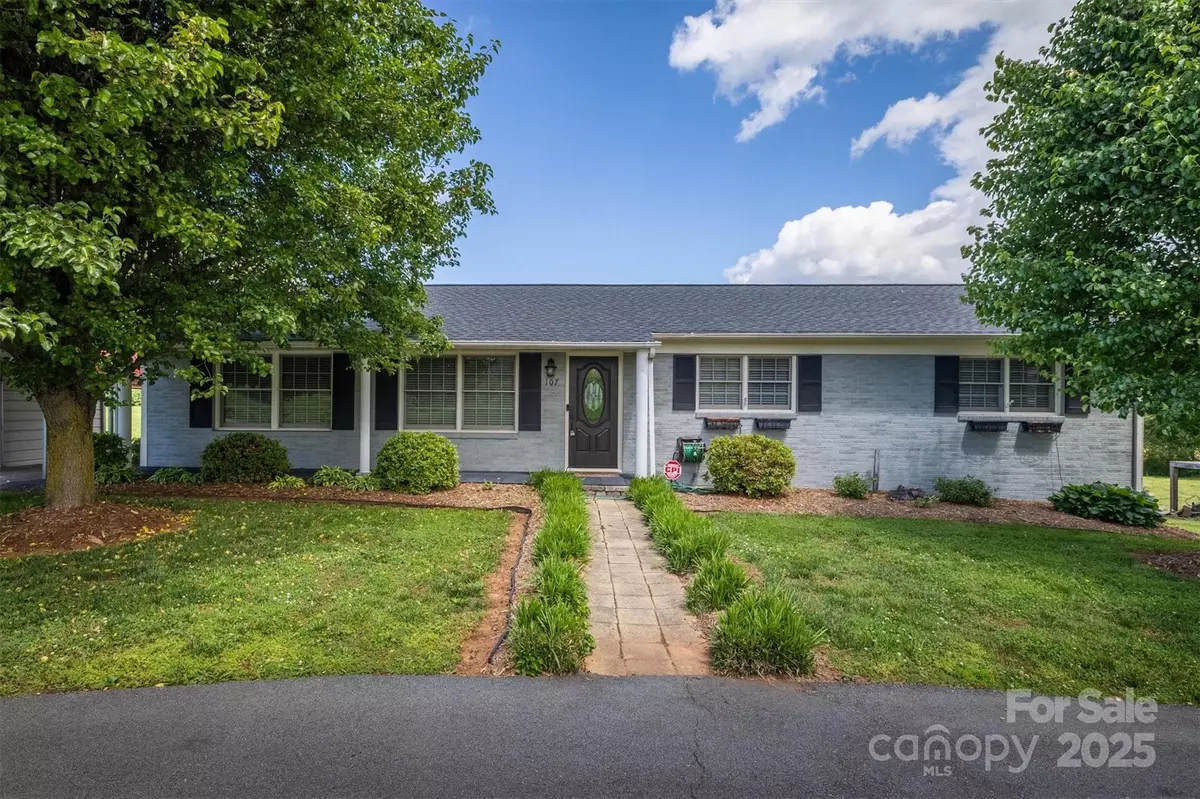$309,000
$319,900
3.4%For more information regarding the value of a property, please contact us for a free consultation.
3 Beds
3 Baths
2,132 SqFt
SOLD DATE : 06/27/2025
Key Details
Sold Price $309,000
Property Type Single Family Home
Sub Type Single Family Residence
Listing Status Sold
Purchase Type For Sale
Square Footage 2,132 sqft
Price per Sqft $144
MLS Listing ID 4256244
Sold Date 06/27/25
Style Ranch
Bedrooms 3
Full Baths 3
Abv Grd Liv Area 2,132
Year Built 1962
Lot Size 0.460 Acres
Acres 0.46
Lot Dimensions 99 x 202 x 90 x 245
Property Sub-Type Single Family Residence
Property Description
107 Pete Brittain Rd $319,900. Beautifully updated 3BR/3BA home in the desirable Salem community. Enjoy distant South Mountain views from the spacious living room with a cozy wood-burning fireplace insert, currently serving as a dining room. The updated kitchen boasts GE stainless steel appliances, gas range, stone backsplash, and hardwood floors. Features include ample dining area and oversized laundry with storage. Additional features include a bright family room/sunroom with hardwood floors, gas-log fireplace, and access to a private deck, sparkling swimming pool, and partially fenced backyard. Bedrooms offer laminate-style wood floors and generous closets. The primary suite includes a walk-in shower; guest bath features tile. The full basement with a full bathroom offers living area potential, great workshop space, and double doors for easy access and storage. Includes a single-car carport and semi-circle driveway.
Location
State NC
County Burke
Zoning R-2
Rooms
Basement Basement Shop, Storage Space, Unfinished, Walk-Out Access, Walk-Up Access, Other
Main Level Bedrooms 3
Interior
Heating Forced Air, Natural Gas
Cooling Ceiling Fan(s), Central Air, Heat Pump
Flooring Laminate, Hardwood, Tile, Wood
Fireplaces Type Family Room, Gas Log, Insert, Living Room, Wood Burning, Other - See Remarks
Fireplace true
Appliance Dishwasher, Gas Range, Gas Water Heater, Microwave, Refrigerator
Laundry Laundry Room, Main Level
Exterior
Carport Spaces 1
Fence Back Yard, Chain Link
Pool Above Ground, Outdoor Pool
Utilities Available Cable Connected, Electricity Connected, Natural Gas
View Long Range, Mountain(s)
Roof Type Shingle
Street Surface Asphalt,Paved
Porch Covered, Deck, Front Porch
Garage false
Building
Lot Description Level, Views
Foundation Basement, Crawl Space
Sewer Septic Installed
Water City
Architectural Style Ranch
Level or Stories One
Structure Type Brick Partial,Hardboard Siding,Stone Veneer
New Construction false
Schools
Elementary Schools Salem
Middle Schools Liberty
High Schools Patton
Others
Senior Community false
Acceptable Financing Cash, Conventional, Exchange, FHA, USDA Loan, VA Loan
Listing Terms Cash, Conventional, Exchange, FHA, USDA Loan, VA Loan
Special Listing Condition None
Read Less Info
Want to know what your home might be worth? Contact us for a FREE valuation!

Our team is ready to help you sell your home for the highest possible price ASAP
© 2025 Listings courtesy of Canopy MLS as distributed by MLS GRID. All Rights Reserved.
Bought with Daisy Donnahue • Western Piedmont Real Estate, LLC

907 Country Club Dr, Lexington, NC, 27292, United States
GET MORE INFORMATION






