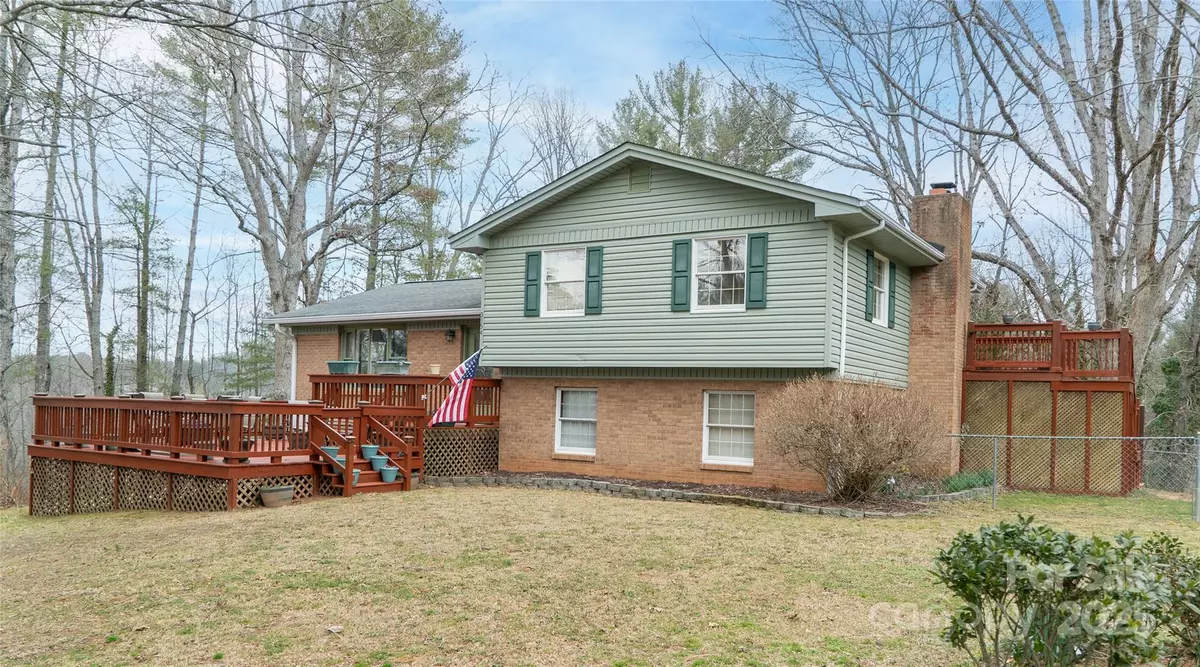$359,900
$359,900
For more information regarding the value of a property, please contact us for a free consultation.
3 Beds
4 Baths
2,174 SqFt
SOLD DATE : 06/30/2025
Key Details
Sold Price $359,900
Property Type Single Family Home
Sub Type Single Family Residence
Listing Status Sold
Purchase Type For Sale
Square Footage 2,174 sqft
Price per Sqft $165
Subdivision Cambridge
MLS Listing ID 4227309
Sold Date 06/30/25
Bedrooms 3
Full Baths 3
Half Baths 1
Abv Grd Liv Area 1,670
Year Built 1974
Lot Size 1.000 Acres
Acres 1.0
Property Sub-Type Single Family Residence
Property Description
This home will impress your most selective clients as it offers both elaborate updates and an elite location to enjoy. We are perfectly positioned between downtown Morganton and all the fun Lake James has to offer. This gorgeous, rolling parcel of land guides you to photograph the magnetic blooms in the day time and to take joyfully strolls in the brilliant gardens in the evening. You will find your new spring gardens to be full of surprises and there is plenty of parking to invite all of your friends over to enjoy as well. Schedule a showing, if you like large bedrooms, a versatile recreation space, or a spacious tool workshop. I invite you to call if you need crafting space, a second on-suite or a billiards room. It is time for you to visit the best home with the best pet play area that includes access to the coffee deck. This home has treasured character and tons of storage (in the home and over the garage) that will make decorating for the holidays a total breeze.
Location
State NC
County Burke
Zoning R-3
Rooms
Basement Exterior Entry, Walk-Up Access
Interior
Heating Central, Sealed Combustion Woodstove
Cooling Ceiling Fan(s), Central Air
Flooring Carpet, Tile, Wood
Fireplaces Type Wood Burning Stove
Fireplace true
Appliance Dishwasher, Electric Range, Refrigerator, Self Cleaning Oven
Laundry In Basement, Sink
Exterior
Exterior Feature Hot Tub
Garage Spaces 2.0
Fence Chain Link
Utilities Available Cable Connected, Electricity Connected, Fiber Optics
View Mountain(s)
Roof Type Composition
Street Surface Asphalt,Other
Porch Deck, Patio, Porch
Garage true
Building
Lot Description Green Area, Rolling Slope
Foundation Basement
Sewer Septic Installed
Water County Water
Level or Stories One and One Half
Structure Type Brick Partial,Wood
New Construction false
Schools
Elementary Schools Unspecified
Middle Schools Unspecified
High Schools Unspecified
Others
Senior Community false
Acceptable Financing Cash, Conventional, FHA, VA Loan
Listing Terms Cash, Conventional, FHA, VA Loan
Special Listing Condition None
Read Less Info
Want to know what your home might be worth? Contact us for a FREE valuation!

Our team is ready to help you sell your home for the highest possible price ASAP
© 2025 Listings courtesy of Canopy MLS as distributed by MLS GRID. All Rights Reserved.
Bought with Bryan Jones • Keller Williams Unified

907 Country Club Dr, Lexington, NC, 27292, United States
GET MORE INFORMATION






