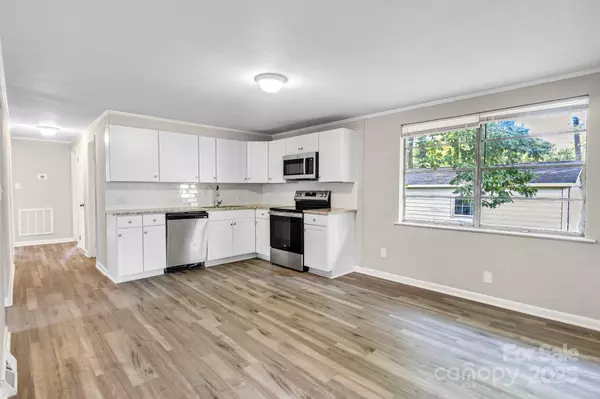$265,000
$269,900
1.8%For more information regarding the value of a property, please contact us for a free consultation.
3 Beds
1 Bath
1,291 SqFt
SOLD DATE : 06/30/2025
Key Details
Sold Price $265,000
Property Type Single Family Home
Sub Type Single Family Residence
Listing Status Sold
Purchase Type For Sale
Square Footage 1,291 sqft
Price per Sqft $205
Subdivision Royal Oaks
MLS Listing ID 4255305
Sold Date 06/30/25
Bedrooms 3
Full Baths 1
Abv Grd Liv Area 1,291
Year Built 1964
Lot Size 0.290 Acres
Acres 0.29
Property Sub-Type Single Family Residence
Property Description
Stunningly revitalized 3 bed 1 bath brick ranch in Royal Oaks!! This beautifully updated home is planted in a well-appreciating area, sharing the same quiet street with 2022 new construction. Your new home comes ready w/ 2022 roof; new LVP; six panel doors; fresh interior & exterior paint overhaul; renovated kitchen w/ new cabinetry, subway tile backsplash, granite counters, SS appliances, & sink. Full bath has also been reinvigorated w/ new vanity, toilet, & direct-to-stud alcove tub surround. Well-manicured lot is larger (& better) than photos show, & features a large, detached garage in the backyard that is a blank canvas for the new owner: garage; workshop for DIY projects; detached gym - the potential is endless. Home features large, spacious rooms & four panel windows throughout which welcome tons of light. In a well-established area surrounded by local eateries, businesses, retail etc. About 11 mins. to CLT favorites Camp North End & Optimist Hall. You HAVE to see for yourself!!
Location
State NC
County Mecklenburg
Zoning N1-B
Rooms
Main Level Bedrooms 3
Interior
Heating Forced Air
Cooling Central Air
Flooring Vinyl
Fireplace false
Appliance Dishwasher, Electric Range, Microwave
Laundry Utility Room, Inside, Main Level
Exterior
Street Surface Dirt,Gravel,Paved
Garage false
Building
Foundation Crawl Space
Sewer Public Sewer
Water City
Level or Stories One
Structure Type Brick Full
New Construction false
Schools
Elementary Schools Governors Village
Middle Schools Governors Village
High Schools Julius L. Chambers
Others
Senior Community false
Acceptable Financing Cash, Conventional, FHA, Nonconforming Loan, VA Loan
Listing Terms Cash, Conventional, FHA, Nonconforming Loan, VA Loan
Special Listing Condition None
Read Less Info
Want to know what your home might be worth? Contact us for a FREE valuation!

Our team is ready to help you sell your home for the highest possible price ASAP
© 2025 Listings courtesy of Canopy MLS as distributed by MLS GRID. All Rights Reserved.
Bought with Marco Costa • Paola Alban Realtors
907 Country Club Dr, Lexington, NC, 27292, United States
GET MORE INFORMATION






