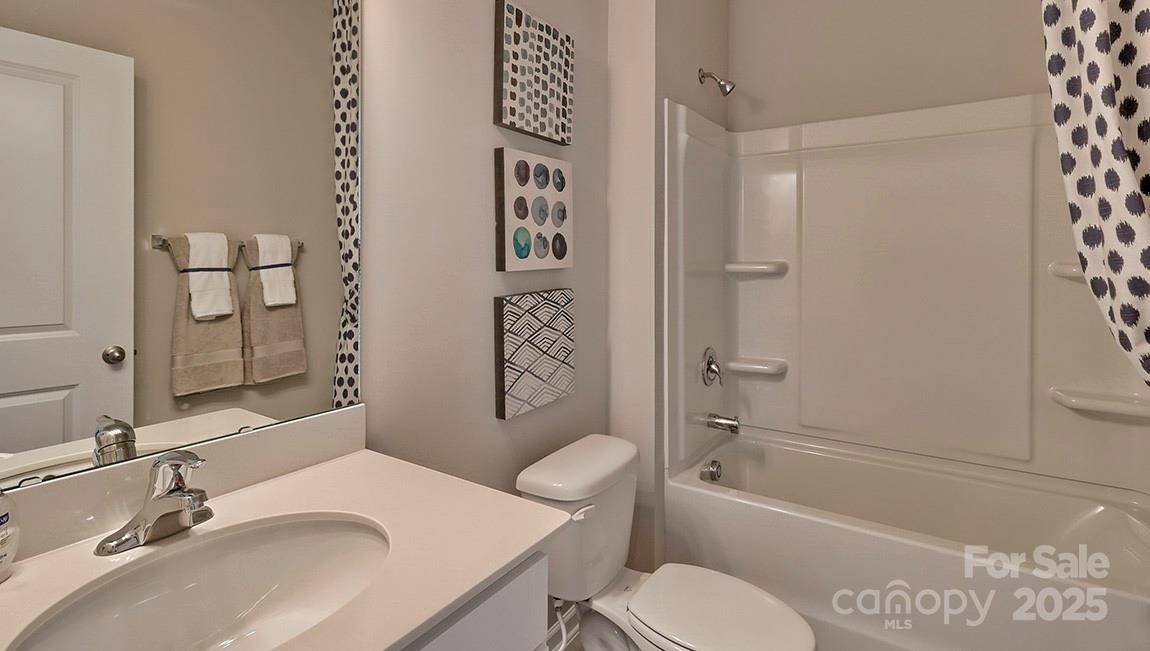$340,000
$349,000
2.6%For more information regarding the value of a property, please contact us for a free consultation.
4 Beds
2 Baths
1,764 SqFt
SOLD DATE : 06/20/2025
Key Details
Sold Price $340,000
Property Type Single Family Home
Sub Type Single Family Residence
Listing Status Sold
Purchase Type For Sale
Square Footage 1,764 sqft
Price per Sqft $192
Subdivision Clark Creek Landing
MLS Listing ID 4218181
Sold Date 06/20/25
Bedrooms 4
Full Baths 2
Construction Status Completed
HOA Fees $30/Semi-Annually
HOA Y/N 1
Abv Grd Liv Area 1,764
Year Built 2025
Lot Size 6,098 Sqft
Acres 0.14
Lot Dimensions 51X120X51X120
Property Sub-Type Single Family Residence
Property Description
The Cali is a spacious and modern single-story home designed with open-concept living in mind. This home features four bedrooms, two bathrooms, and a two-car garage. Upon entering the home, you'll be greeted by an inviting foyer that leads directly into the heart of the home. This open plan features living room, dining room, and well-appointed kitchen. The kitchen is equipped with a corner walk-in pantry, stainless steel appliances, and a large island with a breakfast bar, making it perfect for both cooking and casual dining. The Cali also features a primary suite, complete with a large walk-in closet and a primary bathroom with dual vanities, Garden tub and separate shower. The additional three bedrooms and secondary bathroom are located at the opposite end of the home, providing optimal privacy for both you and your guests. In the rear of the home is a covered porch that is ideal for outdoor entertaining.
Location
State NC
County Lincoln
Zoning SFR
Rooms
Main Level Bedrooms 4
Interior
Interior Features Attic Stairs Pulldown, Cable Prewire, Kitchen Island, Open Floorplan, Pantry, Walk-In Closet(s)
Heating Forced Air
Cooling Central Air
Flooring Carpet, Vinyl
Fireplaces Type Family Room, Gas Log
Fireplace true
Appliance Dishwasher, Disposal, Electric Water Heater, Gas Range, Microwave, Plumbed For Ice Maker
Laundry Electric Dryer Hookup, Main Level
Exterior
Garage Spaces 2.0
Community Features Playground, Sidewalks, Street Lights
Roof Type Shingle
Street Surface Concrete,Paved
Porch Rear Porch
Garage true
Building
Lot Description Wooded, Views
Foundation Slab
Builder Name D.R. Horton
Sewer Public Sewer
Water City
Level or Stories One
Structure Type Brick Partial,Cedar Shake,Vinyl
New Construction true
Construction Status Completed
Schools
Elementary Schools Norris S Childers
Middle Schools Lincolnton
High Schools Lincolnton
Others
HOA Name Sentry Management Group
Senior Community false
Restrictions Architectural Review
Acceptable Financing Cash, Conventional, FHA, USDA Loan, VA Loan
Listing Terms Cash, Conventional, FHA, USDA Loan, VA Loan
Special Listing Condition None
Read Less Info
Want to know what your home might be worth? Contact us for a FREE valuation!

Our team is ready to help you sell your home for the highest possible price ASAP
© 2025 Listings courtesy of Canopy MLS as distributed by MLS GRID. All Rights Reserved.
Bought with Franklin Allen • DR Horton Inc
907 Country Club Dr, Lexington, NC, 27292, United States
GET MORE INFORMATION






