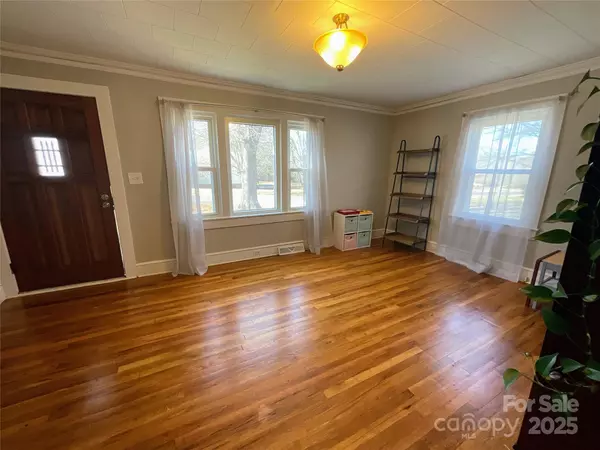$282,000
$287,500
1.9%For more information regarding the value of a property, please contact us for a free consultation.
3 Beds
2 Baths
1,770 SqFt
SOLD DATE : 05/14/2025
Key Details
Sold Price $282,000
Property Type Single Family Home
Sub Type Single Family Residence
Listing Status Sold
Purchase Type For Sale
Square Footage 1,770 sqft
Price per Sqft $159
MLS Listing ID 4218693
Sold Date 05/14/25
Style Ranch
Bedrooms 3
Full Baths 2
Abv Grd Liv Area 1,770
Year Built 1951
Lot Size 0.600 Acres
Acres 0.6
Property Sub-Type Single Family Residence
Property Description
AMAZING OPPORTUNITY WITH $2,500 in BUYER CLOSING INCENTIVES! Beautiful Ranch in premium growth area on large .6 acre lot offers a HUGE detached 3 car garage w/expansive walk-up floored storage area. The home features a bright open plan that combines vintage charm and nice updating including an 11K NEW HVAC! An eat-in Kitchen features a LRG Breakfast Bar, Corian counters, new vinyl plank floors, white cabinetry w/updated hardware. A gorgeous, bright Sunroom features walls of windows overlooking the yard, tile flooring and offers great exterior handicap ramp access. (Sunroom is presently heated/cooled by new wall units) - A perfect spot for entertainment, relaxation, plants galore & more! Many rooms boast beautiful original hardwood flooring. The home is located on a non-thru street w/fairly private, partially fenced yard. Gardeners will delight in the spacious, flat, sunny lot w/LRG trees, abundant gardening space, raised beds, a mature fig tree & berry bushes. ENDLESS POSSIBILITIES!
Location
State NC
County Rowan
Zoning SFR
Rooms
Primary Bedroom Level Main
Main Level Bedrooms 3
Interior
Interior Features Attic Stairs Pulldown, Breakfast Bar
Heating Natural Gas, Other - See Remarks
Cooling Ceiling Fan(s), Central Air, Window Unit(s)
Flooring Linoleum, Tile, Vinyl, Wood
Fireplace false
Appliance Dishwasher, Electric Range, Exhaust Hood, Refrigerator, Washer/Dryer
Laundry Electric Dryer Hookup, In Kitchen
Exterior
Exterior Feature Fire Pit
Garage Spaces 3.0
Fence Back Yard, Partial, Privacy
Utilities Available Electricity Connected, Natural Gas
Roof Type Fiberglass,Metal
Street Surface Dirt,Gravel,Paved
Accessibility Two or More Access Exits, Ramp(s)-Main Level
Porch Deck, Front Porch
Garage true
Building
Lot Description Wooded
Foundation Crawl Space
Sewer Septic Installed
Water Well
Architectural Style Ranch
Level or Stories One
Structure Type Vinyl
New Construction false
Schools
Elementary Schools Unspecified
Middle Schools Unspecified
High Schools Unspecified
Others
Senior Community false
Acceptable Financing Cash, Conventional
Listing Terms Cash, Conventional
Special Listing Condition None
Read Less Info
Want to know what your home might be worth? Contact us for a FREE valuation!

Our team is ready to help you sell your home for the highest possible price ASAP
© 2025 Listings courtesy of Canopy MLS as distributed by MLS GRID. All Rights Reserved.
Bought with Shandy Huneycutt • Lantern Realty & Development, LLC

907 Country Club Dr, Lexington, NC, 27292, United States
GET MORE INFORMATION






