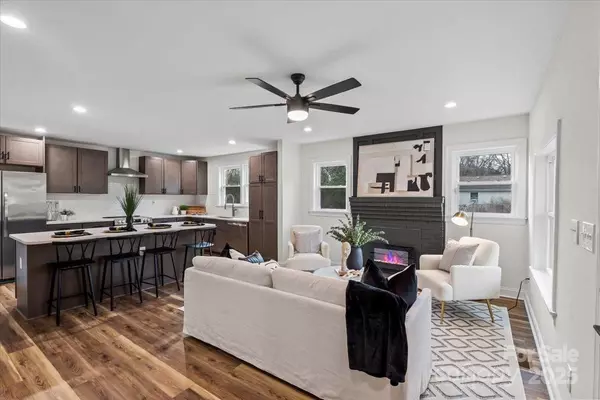$350,000
$342,000
2.3%For more information regarding the value of a property, please contact us for a free consultation.
4 Beds
3 Baths
2,052 SqFt
SOLD DATE : 03/31/2025
Key Details
Sold Price $350,000
Property Type Single Family Home
Sub Type Single Family Residence
Listing Status Sold
Purchase Type For Sale
Square Footage 2,052 sqft
Price per Sqft $170
Subdivision Jenkins Heights
MLS Listing ID 4227311
Sold Date 03/31/25
Style Ranch
Bedrooms 4
Full Baths 3
Abv Grd Liv Area 2,052
Year Built 1941
Lot Size 0.770 Acres
Acres 0.77
Property Sub-Type Single Family Residence
Property Description
Step into modern elegance with this fully renovated 4-bed, 3-bath home on .77 acres with NO HOA, minutes from the Fuse District, Hwy 85, and under 30 minutes to Charlotte! Recent updates include a new roof (2023), HVAC, plumbing, windows & electrical (2024). Plus, it qualifies for a $0 down payment & up to $20K in incentives with a preferred lender!
A charming covered front porch sets the tone for what's inside, an inviting open floor plan featuring new LVP flooring, recessed lighting, and fresh paint throughout. Natural light fills the living room where a warm cozy fireplace adds warmth and character.
The chef's kitchen boasts quartz countertops, stainless steel appliances & a spacious island. Unwind in the primary suite, featuring a floor-to-ceiling marble en-suite & walk-in closet. Three additional bedrooms offer space for the options you need including a home office.
Enjoy the expansive 0.77-acre lot with a new deck. A perfect mix of privacy & convenience!
Location
State NC
County Gaston
Zoning R1
Rooms
Primary Bedroom Level Main
Main Level Bedrooms 4
Interior
Interior Features Attic Stairs Pulldown, Kitchen Island, Open Floorplan, Walk-In Closet(s), Other - See Remarks
Heating Central
Cooling Electric
Flooring Tile, Vinyl
Fireplaces Type Family Room, Living Room
Fireplace true
Appliance Dishwasher, Disposal, Electric Cooktop, Electric Oven, Electric Range, Electric Water Heater, Exhaust Hood
Laundry In Hall, Main Level
Exterior
Roof Type Composition
Street Surface Concrete,Paved
Accessibility Entry Slope less than 1 foot, No Interior Steps
Porch Covered, Deck, Front Porch, Rear Porch
Garage false
Building
Lot Description Level
Foundation Crawl Space
Sewer Public Sewer
Water City
Architectural Style Ranch
Level or Stories One
Structure Type Vinyl
New Construction false
Schools
Elementary Schools Unspecified
Middle Schools Unspecified
High Schools Unspecified
Others
Senior Community false
Acceptable Financing Cash, Conventional, FHA, VA Loan
Listing Terms Cash, Conventional, FHA, VA Loan
Special Listing Condition None
Read Less Info
Want to know what your home might be worth? Contact us for a FREE valuation!

Our team is ready to help you sell your home for the highest possible price ASAP
© 2025 Listings courtesy of Canopy MLS as distributed by MLS GRID. All Rights Reserved.
Bought with Andrea Gomez • The Dream Realty By Valeria Navas LLC

907 Country Club Dr, Lexington, NC, 27292, United States
GET MORE INFORMATION






