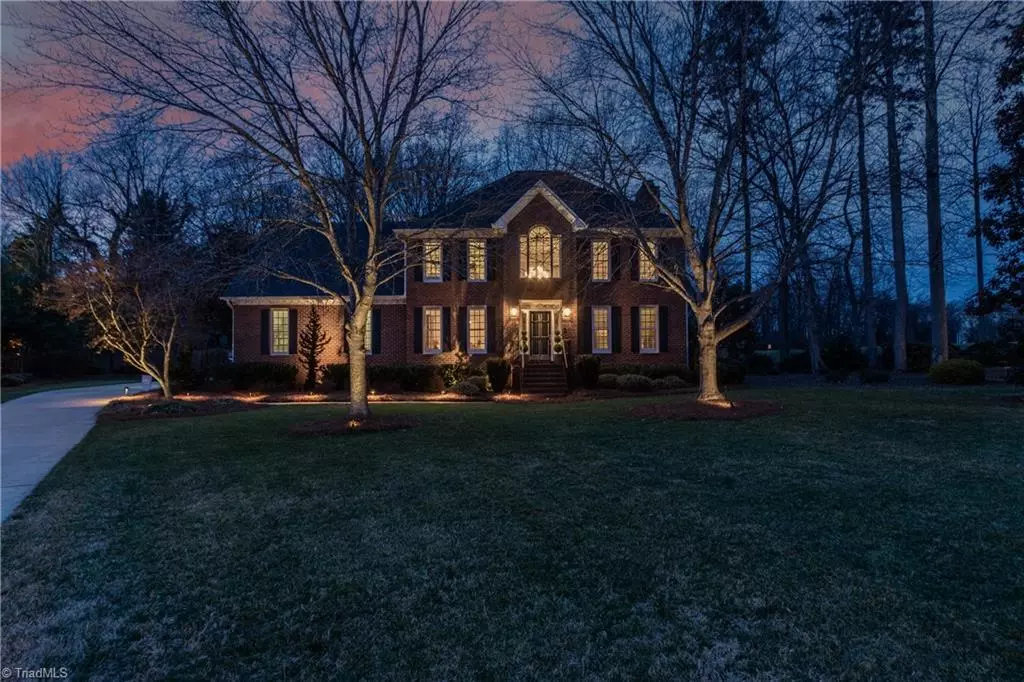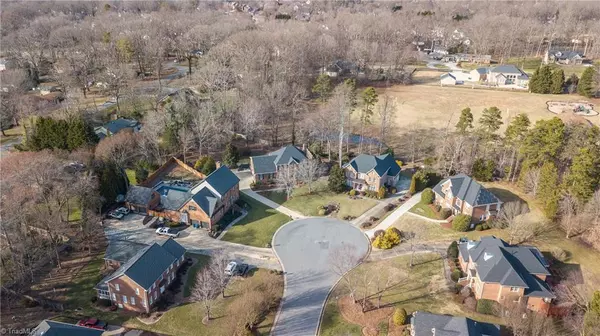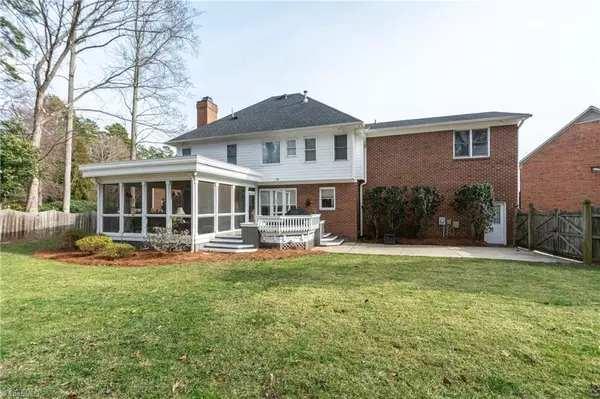$576,000
$579,000
0.5%For more information regarding the value of a property, please contact us for a free consultation.
4 Beds
3 Baths
2,904 SqFt
SOLD DATE : 03/26/2025
Key Details
Sold Price $576,000
Property Type Single Family Home
Sub Type Stick/Site Built
Listing Status Sold
Purchase Type For Sale
Square Footage 2,904 sqft
Price per Sqft $198
Subdivision The Grove At Jamestown
MLS Listing ID 1171196
Sold Date 03/26/25
Bedrooms 4
Full Baths 2
Half Baths 1
HOA Fees $71/ann
HOA Y/N Yes
Year Built 1996
Lot Size 0.560 Acres
Acres 0.56
Property Sub-Type Stick/Site Built
Source Triad MLS
Property Description
Exquisite Cul-de-Sac Home with Private Backyard Oasis – Perfect for Entertaining & Relaxing! Nestled on .56 acres in The Grove at Jamestown, enjoy ultimate privacy with no rear neighbors, lush landscaping, accent lighting & sprinkler system. The expansive screened porch leads to a deck creating the perfect space for outdoor relaxation & summer BBQs. Luxury finishes with refinished hardwoods, a stylish banister, crown molding, wainscoting & recessed lighting. The updated kitchen features granite counters, stainless steel appliances & a pantry. A dedicated home office is perfect for remote work. Upstairs, the spacious primary bedroom with tray ceiling includes an ensuite bath & walk-in closet, plus 3 additional bedrooms & a bonus room—ideal for a 5th bedroom, playroom or home gym. Ample storage with a walk-up attic & two-car garage with workbench. Enjoy a tight-knit community with sidewalks leading to downtown Jamestown's shops, restaurants & parks. Best of all, no city taxes! Book NOW!
Location
State NC
County Guilford
Rooms
Basement Crawl Space
Interior
Interior Features Ceiling Fan(s), Dead Bolt(s), Soaking Tub, Kitchen Island, Pantry, Separate Shower, Solid Surface Counter, Central Vacuum
Heating Forced Air, Electric, Natural Gas
Cooling Central Air
Flooring Carpet, Tile, Wood
Fireplaces Number 1
Fireplaces Type Gas Log, Den
Appliance Microwave, Built-In Range, Dishwasher, Disposal, Cooktop, Gas Water Heater
Laundry Laundry Room
Exterior
Exterior Feature Lighting, Sprinkler System
Parking Features Attached Garage
Garage Spaces 2.0
Fence Fenced
Pool None
Landscape Description Cul-De-Sac,Fence(s),Flat,Level,Subdivision
Building
Lot Description Cul-De-Sac, Level, Subdivided
Sewer Public Sewer
Water Public
New Construction No
Schools
Elementary Schools Florence
Middle Schools Southwest
High Schools Southwest
Others
Special Listing Condition Owner Sale
Read Less Info
Want to know what your home might be worth? Contact us for a FREE valuation!

Our team is ready to help you sell your home for the highest possible price ASAP

Bought with eXp Realty

907 Country Club Dr, Lexington, NC, 27292, United States
GET MORE INFORMATION






