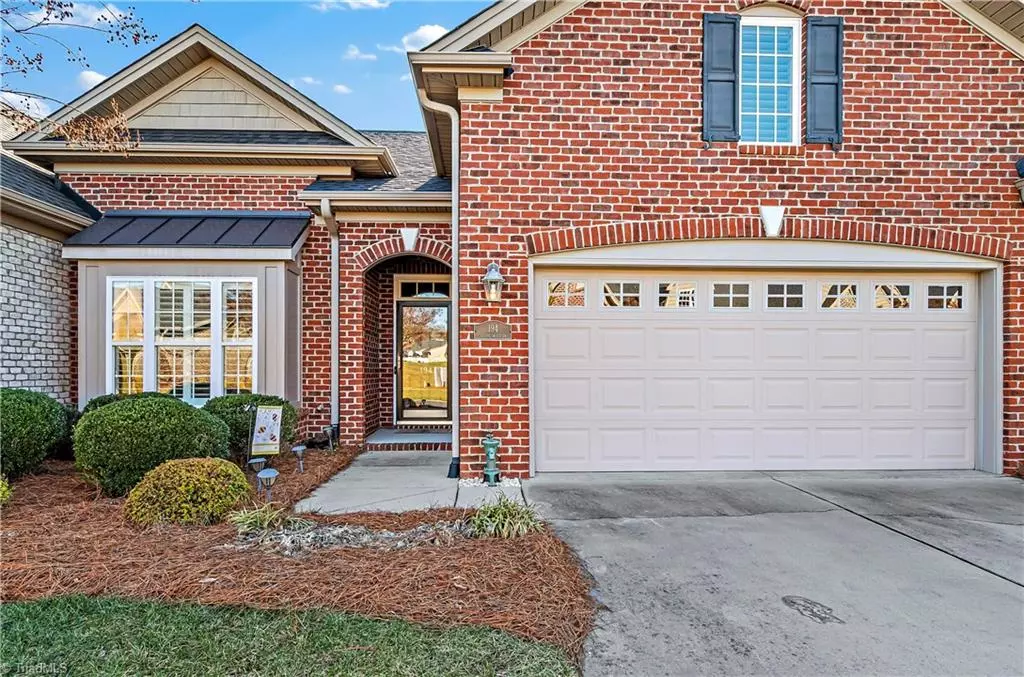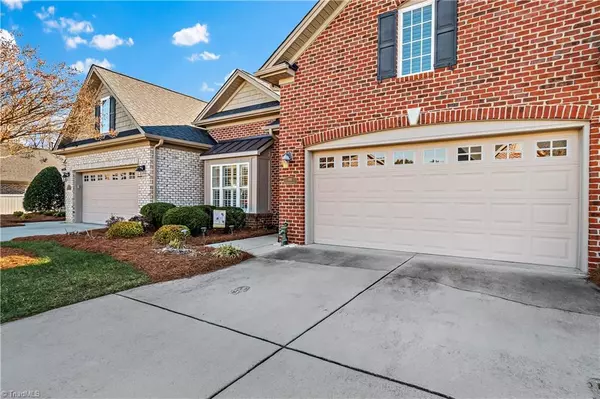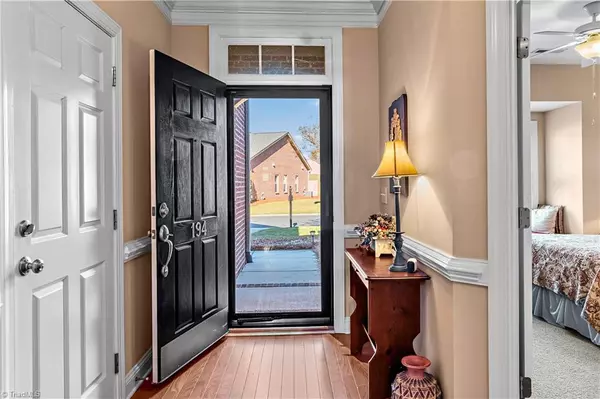$360,000
$365,000
1.4%For more information regarding the value of a property, please contact us for a free consultation.
2 Beds
2 Baths
2,104 SqFt
SOLD DATE : 02/21/2025
Key Details
Sold Price $360,000
Property Type Townhouse
Sub Type Townhouse
Listing Status Sold
Purchase Type For Sale
Square Footage 2,104 sqft
Price per Sqft $171
Subdivision The Commons At Millers Creek
MLS Listing ID 1166946
Sold Date 02/21/25
Bedrooms 2
Full Baths 2
HOA Fees $170/mo
HOA Y/N Yes
Year Built 2010
Lot Size 7,405 Sqft
Acres 0.17
Property Sub-Type Townhouse
Source Triad MLS
Property Description
There's room at the Inn for you!! Lots and lots of room in this quality built townhome in the highly sought after Commons @ Miller Creek community. You'll feel right at home as soon as you step through to the inviting entryway. This home is unique in that it is one of the most spacious plans in the community at an astounding 2104 sq ft. This was the builders model home and it's evident as the quality shows through. The owners had the sunroom enclosed by the builder at the time of purchase making for a flawless transition. The expansive upper bonus room would make a beautiful 2nd primary or just a quiet place for relaxing. You'll have a serene view of the woods and wildlife from your back deck giving you the feeling of privacy. The owners have added a sunbrella expanding awning to keep you shaded while enjoying your view. Use the owners preferred lender for closing cost or rate buydown help. Details available upon request.
Location
State NC
County Davidson
Interior
Interior Features Arched Doorways, Ceiling Fan(s), Dead Bolt(s), Kitchen Island, Pantry, Vaulted Ceiling(s)
Heating Forced Air, Natural Gas
Cooling Heat Pump
Flooring Carpet, Tile, Wood
Fireplaces Number 1
Fireplaces Type Gas Log, Great Room
Appliance Microwave, Dishwasher, Range, Cooktop, Gas Water Heater
Laundry Dryer Connection, Main Level, Washer Hookup
Exterior
Parking Features Attached Garage, Front Load Garage
Garage Spaces 2.0
Fence None, Privacy
Pool None
Landscape Description PUD
Building
Lot Description PUD
Foundation Slab
Sewer Public Sewer
Water Public
Architectural Style Transitional
New Construction No
Schools
Elementary Schools Friedberg
Middle Schools Oak Grove
High Schools Oak Grove
Others
Special Listing Condition Owner Sale
Read Less Info
Want to know what your home might be worth? Contact us for a FREE valuation!

Our team is ready to help you sell your home for the highest possible price ASAP

Bought with Triad Roots Realty

907 Country Club Dr, Lexington, NC, 27292, United States
GET MORE INFORMATION






