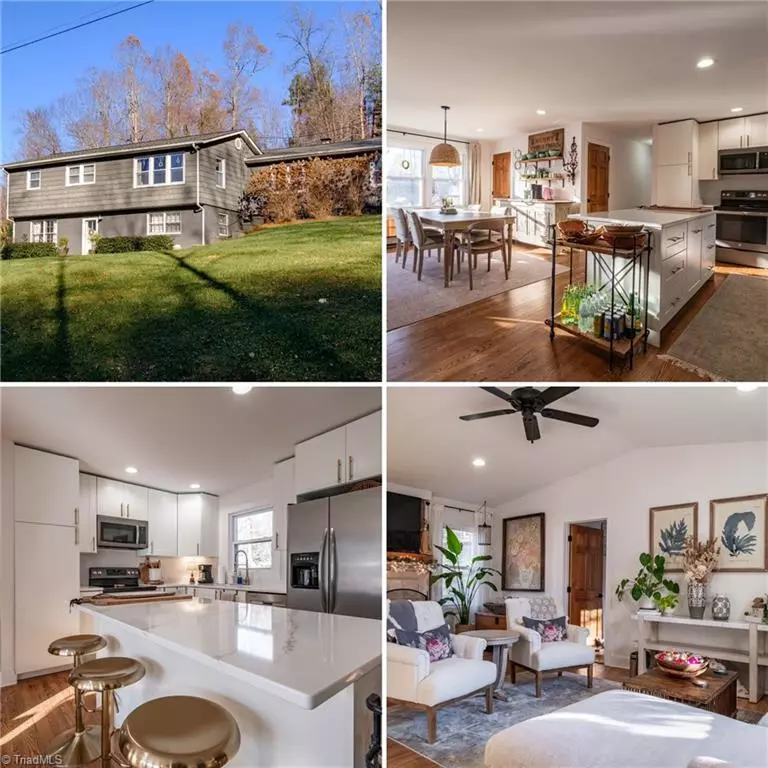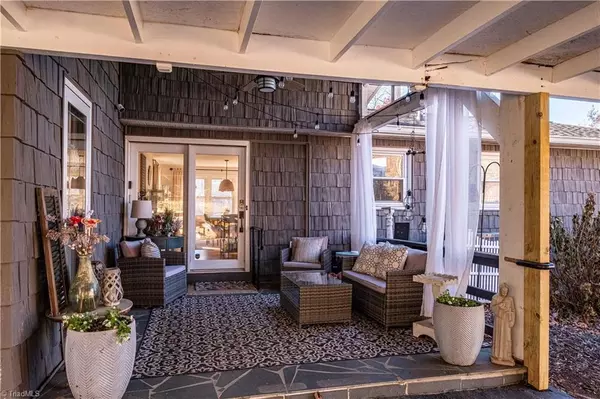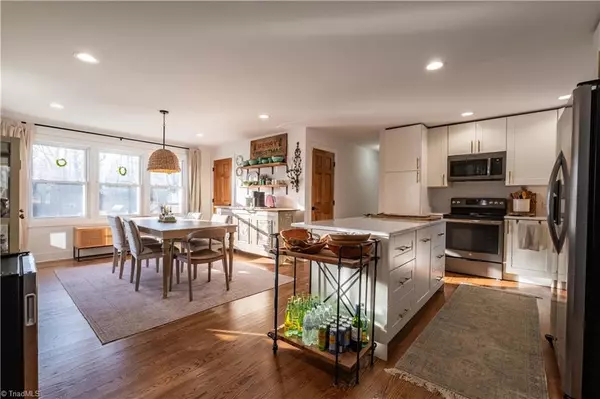$370,500
$375,000
1.2%For more information regarding the value of a property, please contact us for a free consultation.
3 Beds
3 Baths
2,241 SqFt
SOLD DATE : 01/29/2025
Key Details
Sold Price $370,500
Property Type Single Family Home
Sub Type Stick/Site Built
Listing Status Sold
Purchase Type For Sale
Square Footage 2,241 sqft
Price per Sqft $165
MLS Listing ID 1165138
Sold Date 01/29/25
Bedrooms 3
Full Baths 3
HOA Y/N No
Year Built 1961
Lot Size 0.900 Acres
Acres 0.9
Property Sub-Type Stick/Site Built
Source Triad MLS
Property Description
Renovated, updated and move-in ready cottage in the Country Club area of Wilkesboro. This stylish home combines modern design elements with traditional flair, including refinished hardwood floors, clean aesthetic and ample windows for natural light. With its open floor plan, this home is ideal for entertaining and family gatherings. The cozy living room features gas log fireplace and vaulted ceiling. The updated kitchen features a spacious eat-in island, quartz countertops, new cabinetry and stainless steel appliances. The kitchen opens to the dining area with lots of windows for ample light. This home features a split bedroom layout with primary bedroom located on one side of the home with private en-suite bath, the other bedroom, laundry room and full bathroom are located on the other side of the home for privacy. The basement features a separate living area complete with living room, bedroom, full bathroom, laundry room & utility room - ideal for studio, office space or guest area.
Location
State NC
County Wilkes
Rooms
Other Rooms Storage
Basement Finished, Basement
Interior
Interior Features Ceiling Fan(s), Kitchen Island, Solid Surface Counter, Vaulted Ceiling(s)
Heating Heat Pump, Electric
Cooling Central Air, Heat Pump
Flooring Tile, Vinyl, Wood
Fireplaces Number 1
Fireplaces Type Gas Log, Living Room
Appliance Microwave, Dishwasher, Slide-In Oven/Range, Electric Water Heater
Laundry 2nd Dryer Connection, 2nd Washer Connection, Dryer Connection, In Basement, Main Level, Washer Hookup
Exterior
Exterior Feature Garden
Parking Features Attached Carport
Garage Spaces 2.0
Fence None
Pool None
Landscape Description Dead End,Partially Cleared,Partially Wooded,Rolling
Building
Lot Description Dead End, Partially Cleared, Partially Wooded, Rolling Slope
Sewer Private Sewer, Septic Tank
Water Public
New Construction No
Schools
Elementary Schools Call School Board
Middle Schools Call School Board
High Schools Call School Board
Others
Special Listing Condition Owner Sale
Read Less Info
Want to know what your home might be worth? Contact us for a FREE valuation!

Our team is ready to help you sell your home for the highest possible price ASAP

Bought with Underdown, Ball & Associates, LLC

907 Country Club Dr, Lexington, NC, 27292, United States
GET MORE INFORMATION






