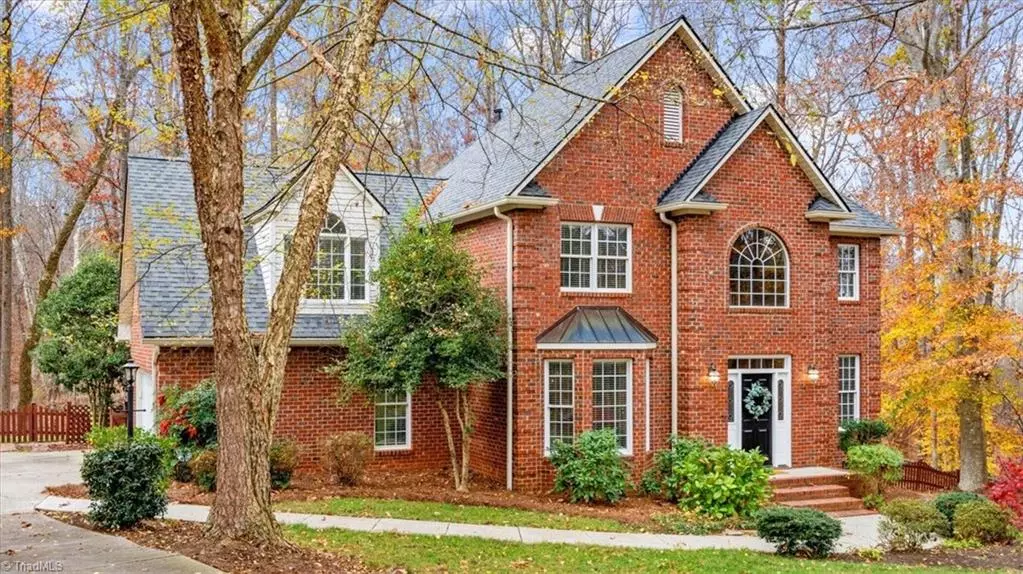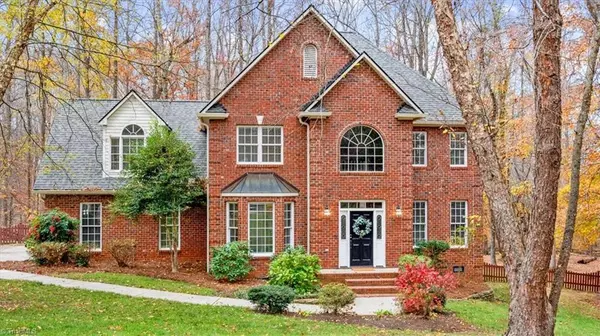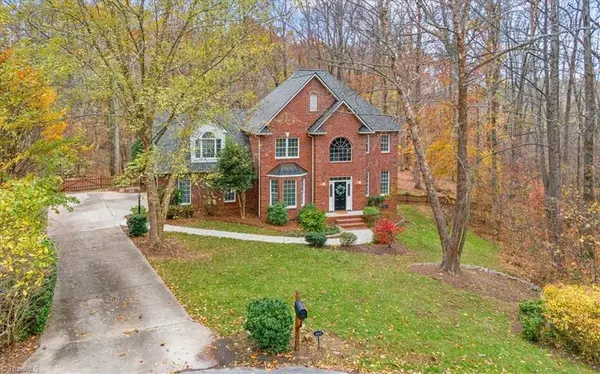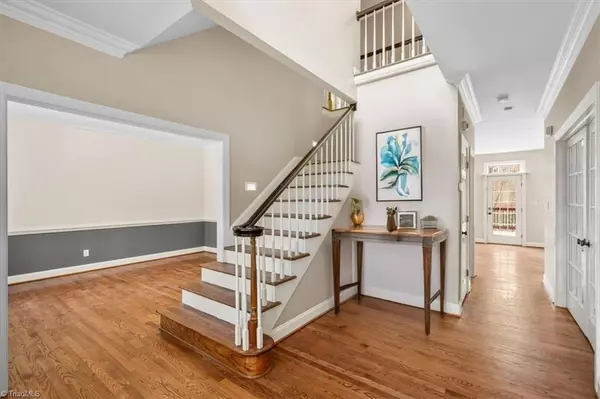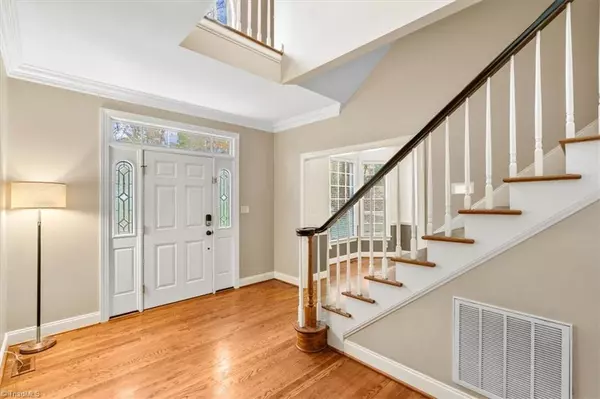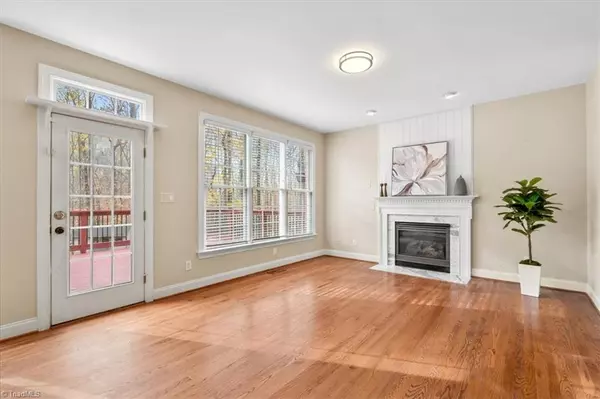$602,500
$610,000
1.2%For more information regarding the value of a property, please contact us for a free consultation.
3 Beds
3 Baths
3,254 SqFt
SOLD DATE : 01/30/2025
Key Details
Sold Price $602,500
Property Type Single Family Home
Sub Type Stick/Site Built
Listing Status Sold
Purchase Type For Sale
Square Footage 3,254 sqft
Price per Sqft $185
Subdivision River Oaks
MLS Listing ID 1162918
Sold Date 01/30/25
Bedrooms 3
Full Baths 2
Half Baths 1
HOA Fees $7/ann
HOA Y/N Yes
Year Built 1997
Lot Size 1.150 Acres
Acres 1.15
Property Sub-Type Stick/Site Built
Source Triad MLS
Property Description
Charming Picturesque two story Brick Home in River Oaks with incredible features: grand Entryway, high ceilings, and hardwood floors throughout both levels. The kitchen has quartz countertops, stainless steel appliances (all included), pantry, and with good storage space. Adjacent to the kitchen is a separate dining room, and a living room featuring a gas fireplace . A dedicated office/study on the first level provides a private workspace. Upstairs, 3 spacious bedrooms + bonus room. The Primary bedroom w/ ensuite bath provides a garden tub, walk-in shower, and walk-in closet. And an additional finished third-floor bonus space perfect for a theatre room, home gym, or guest suite. A laundry room on the second level adds extra convenience. The picturesque outdoor space is ideal for entertaining with a large deck overlooking a private backyard surrounded by trees. spacious two-car garage, and workshop (w/electricity) in the backyard.
Location
State NC
County Guilford
Rooms
Other Rooms Storage
Basement Crawl Space
Interior
Interior Features Dead Bolt(s), Soaking Tub, Pantry, Separate Shower, Solid Surface Counter
Heating Forced Air, Natural Gas
Cooling Central Air, Wall Unit(s)
Flooring Carpet, Wood
Fireplaces Number 1
Fireplaces Type Blower Fan, Gas Log, Living Room
Appliance Convection Oven, Cooktop, Dishwasher, Disposal, Exhaust Fan, Ice Maker, Slide-In Oven/Range, Gas Water Heater
Laundry Dryer Connection, Laundry Room - 2nd Level, Washer Hookup
Exterior
Parking Features Attached Garage, Side Load Garage
Garage Spaces 2.0
Fence Fenced
Pool None
Landscape Description Cul-De-Sac,Fence(s)
Building
Lot Description Cul-De-Sac
Sewer Public Sewer
Water Public
Architectural Style Transitional
New Construction No
Schools
Elementary Schools Oak Ridge
Middle Schools Northwest
High Schools Northwest
Others
Special Listing Condition Owner Sale
Read Less Info
Want to know what your home might be worth? Contact us for a FREE valuation!

Our team is ready to help you sell your home for the highest possible price ASAP

Bought with Above Par Realty LLC

907 Country Club Dr, Lexington, NC, 27292, United States
GET MORE INFORMATION

