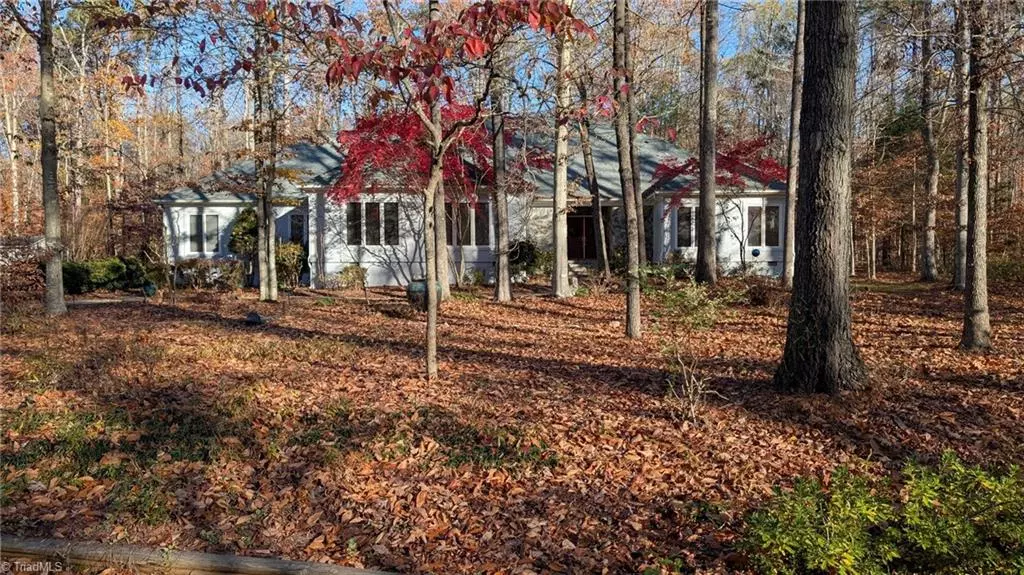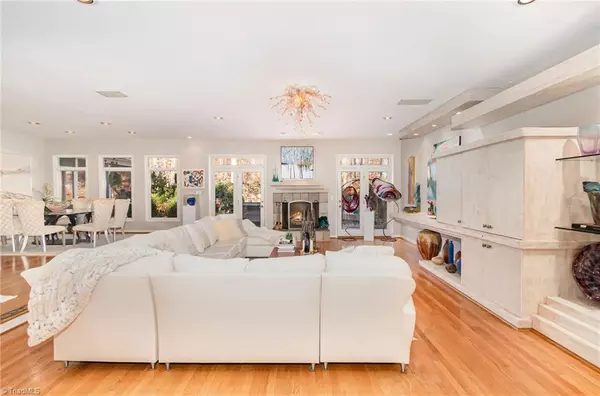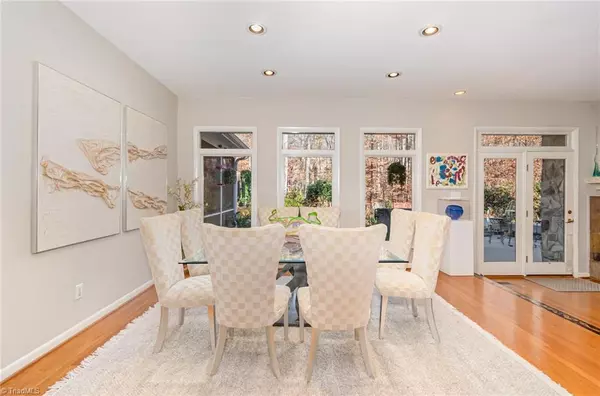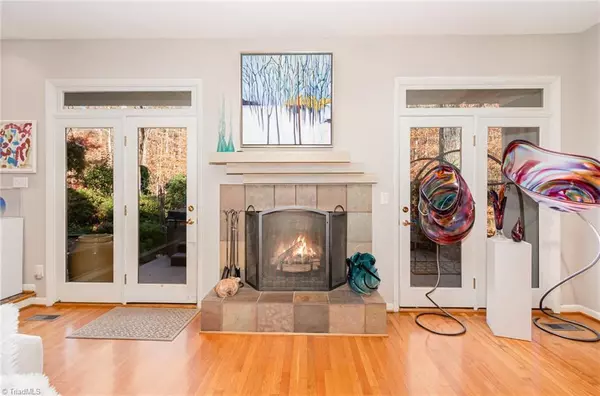$585,000
$625,500
6.5%For more information regarding the value of a property, please contact us for a free consultation.
3 Beds
3 Baths
3,236 SqFt
SOLD DATE : 01/27/2025
Key Details
Sold Price $585,000
Property Type Single Family Home
Sub Type Stick/Site Built
Listing Status Sold
Purchase Type For Sale
Square Footage 3,236 sqft
Price per Sqft $180
Subdivision The Wall Place
MLS Listing ID 1163801
Sold Date 01/27/25
Bedrooms 3
Full Baths 3
HOA Fees $2/ann
HOA Y/N Yes
Year Built 1994
Lot Size 2.250 Acres
Acres 2.25
Property Sub-Type Stick/Site Built
Source Triad MLS
Property Description
Open house cancelled! Step inside this stunning contemporary gem! With a split floorplan, this home is made for modern living and entertaining. The Primary Suite is your private retreat, featuring not one, but TWO bathrooms with separate showers, a jacuzzi tub, 2 closets, and even an exercise room to keep you feeling your best. The Great Room beckons with a cozy gas log fireplace and built-in shelves. The spacious kitchen has it all—tons of prep space, a charming breakfast nook, and serene views of the screened porch where your morning coffee will never taste better. Outside, discover your personal paradise with a very private backyard that includes a brand-new hot tub on a large deck, a tranquil koi pond, and a lush garden area to unwind and recharge. The open floor plan comes complete with a wet bar, plenty of storage, and even a dedicated office area for your work-from-home days. Big-ticket updates? HVAC (2018), Gas Water Heater (2023), Roof with 50-year shingles (2022).
Location
State NC
County Guilford
Rooms
Other Rooms Storage
Basement Crawl Space
Interior
Interior Features Great Room, Built-in Features, Soaking Tub, Kitchen Island, Pantry, Separate Shower, Wet Bar
Heating Fireplace(s), Forced Air, Heat Pump, Electric
Cooling Central Air
Flooring Carpet, Tile, Wood
Fireplaces Number 1
Fireplaces Type Gas Log, Great Room
Appliance Microwave, Dishwasher, Range, Gas Water Heater
Laundry Main Level
Exterior
Exterior Feature Lighting, Garden
Parking Features Attached Garage, Side Load Garage
Garage Spaces 2.0
Fence None
Pool None
Landscape Description Level,Wooded
Building
Lot Description Level, Wooded
Sewer Septic Tank
Water Well
Architectural Style Contemporary
New Construction No
Schools
Elementary Schools Northern
Middle Schools Northern
High Schools Northern
Others
Special Listing Condition Owner Sale
Read Less Info
Want to know what your home might be worth? Contact us for a FREE valuation!

Our team is ready to help you sell your home for the highest possible price ASAP

Bought with nonmls

907 Country Club Dr, Lexington, NC, 27292, United States
GET MORE INFORMATION






