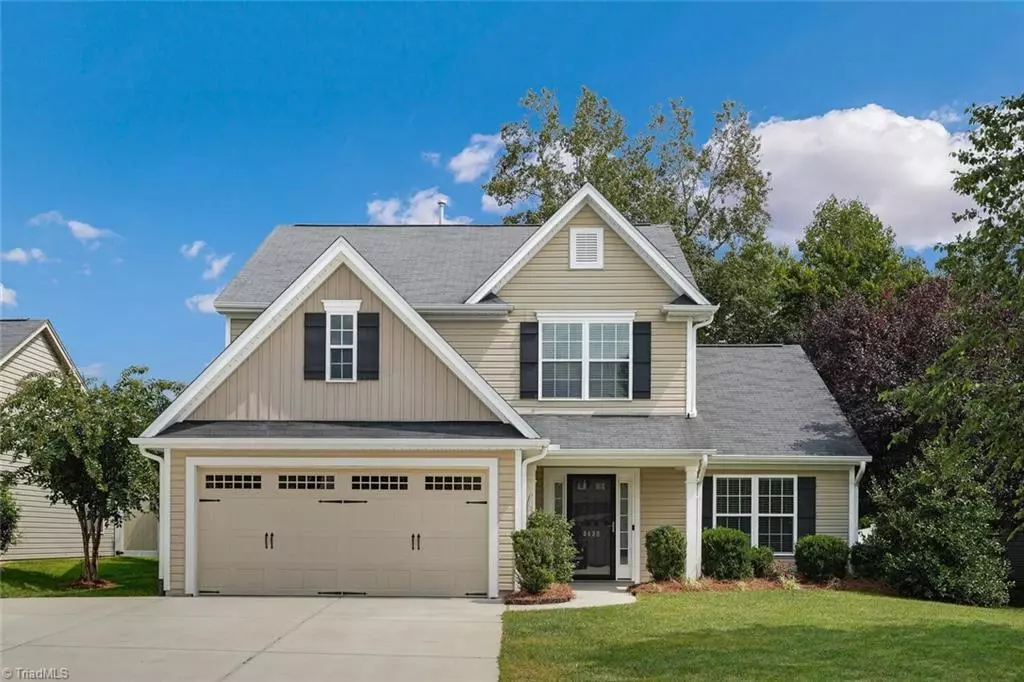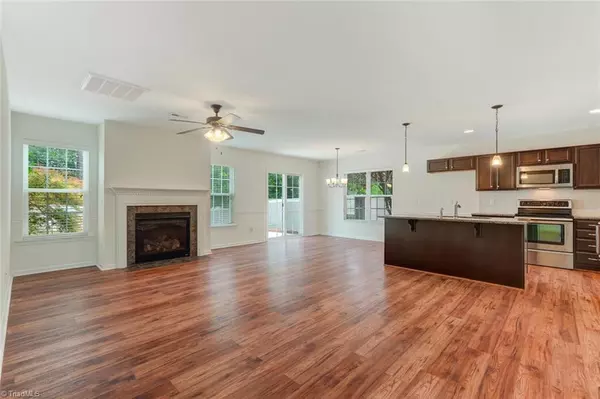$363,400
$363,400
For more information regarding the value of a property, please contact us for a free consultation.
4 Beds
3 Baths
2,385 SqFt
SOLD DATE : 11/15/2024
Key Details
Sold Price $363,400
Property Type Single Family Home
Sub Type Stick/Site Built
Listing Status Sold
Purchase Type For Sale
Square Footage 2,385 sqft
Price per Sqft $152
Subdivision Planter'S Walk
MLS Listing ID 1155428
Sold Date 11/15/24
Bedrooms 4
Full Baths 2
Half Baths 1
HOA Fees $46/mo
HOA Y/N Yes
Year Built 2015
Lot Size 9,147 Sqft
Acres 0.21
Property Sub-Type Stick/Site Built
Source Triad MLS
Property Description
BETTER THAN NEW!! These sellers have teed it up for you! Awesome 4 bedroom 2.5 bath home with loft. Primary bedroom has Tray ceiling with ensuite bath with double vanities, shower, WIC, on main level, A cook's kitchen with granite, stainless steel appliances, pantry and large island, LVP on main level, Great Room has gas log fireplace with blower, There are 3 bedrooms upstairs and a loft, home freshly painted in mint condition, fenced in back yard with storage shed, extended patio and side walk to service door, extended parking pad for 3rd car, irrigation system and back gate that leads to a wonderful siting area with fire pit. Wired for a generator. HOA includes neighborhood pool! Seller will provide a 14 month home warranty with an acceptable offer!!!
Location
State NC
County Davidson
Rooms
Other Rooms Storage
Interior
Interior Features Great Room, Ceiling Fan(s), Dead Bolt(s), Kitchen Island, Separate Shower, Solid Surface Counter
Heating Forced Air, Natural Gas
Cooling Central Air
Flooring Carpet, Vinyl
Fireplaces Number 1
Fireplaces Type Gas Log, Great Room
Appliance Microwave, Dishwasher, Disposal, Range, Electric Water Heater
Laundry Dryer Connection, Main Level, Washer Hookup
Exterior
Exterior Feature Garden, Sprinkler System
Parking Features Attached Garage
Garage Spaces 2.0
Fence None, Fenced
Pool Community
Landscape Description Clear,Fence(s)
Building
Lot Description Cleared
Foundation Slab
Sewer Public Sewer
Water Public
Architectural Style Transitional
New Construction No
Schools
Elementary Schools Friendship
Middle Schools Ledford
High Schools Ledford
Others
Special Listing Condition Owner Sale
Read Less Info
Want to know what your home might be worth? Contact us for a FREE valuation!

Our team is ready to help you sell your home for the highest possible price ASAP

Bought with The Overman Group, Inc

907 Country Club Dr, Lexington, NC, 27292, United States
GET MORE INFORMATION






