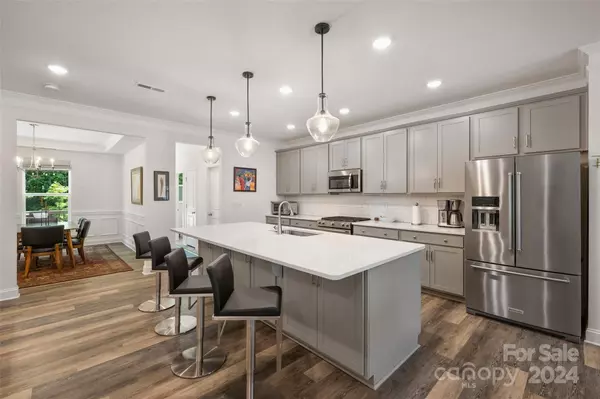$405,000
$399,888
1.3%For more information regarding the value of a property, please contact us for a free consultation.
3 Beds
3 Baths
2,367 SqFt
SOLD DATE : 09/30/2024
Key Details
Sold Price $405,000
Property Type Townhouse
Sub Type Townhouse
Listing Status Sold
Purchase Type For Sale
Square Footage 2,367 sqft
Price per Sqft $171
Subdivision Glenmere
MLS Listing ID 4171421
Sold Date 09/30/24
Bedrooms 3
Full Baths 2
Half Baths 1
HOA Fees $209/mo
HOA Y/N 1
Abv Grd Liv Area 2,367
Year Built 2021
Lot Size 2,178 Sqft
Acres 0.05
Lot Dimensions 22x89
Property Sub-Type Townhouse
Property Description
Welcome to Glenmere Creek's dream townhome! This modern abode boasts luxurious LVP flooring, soaring ceilings, and an airy open-concept layout flooded with natural light. The stunning kitchen features a sleek breakfast bar, elegant quartz countertops, chic cabinets, stainless steel appliances, and a stylish tile backsplash, perfect for both casual family meals and entertaining guests. Upstairs, discover a serene primary bedroom with a luxurious ensuite bathroom, alongside two generously sized spare bedrooms. Additional features include multiple outdoor living options - a second story balcony on the front which is a perfect way to convene with your neighbors; a rear deck that will make a great spot for grilling burgers & relaxing with family and friends; the first floor patio could be for your patio garden - it's your choice!. With its blend of modern elegance and a prime location, don't miss the chance to make this exquisite residence yours! Schedule a viewing today!
Location
State NC
County Mecklenburg
Building/Complex Name Glenmere
Zoning R-12MFCD
Interior
Interior Features Attic Stairs Pulldown, Breakfast Bar, Entrance Foyer, Kitchen Island, Open Floorplan, Split Bedroom, Walk-In Closet(s), Walk-In Pantry
Heating Central, Forced Air, Natural Gas
Cooling Central Air
Flooring Carpet, Laminate, Tile
Fireplace false
Appliance Dishwasher, Disposal, Electric Water Heater, Gas Range, Ice Maker, Microwave, Refrigerator with Ice Maker
Laundry Electric Dryer Hookup, Inside, Laundry Closet, Upper Level, Washer Hookup
Exterior
Exterior Feature Lawn Maintenance
Garage Spaces 2.0
Roof Type Shingle,Metal
Street Surface Concrete,Paved
Porch Balcony, Covered, Patio, Rear Porch
Garage true
Building
Foundation Slab
Sewer Public Sewer
Water City
Level or Stories Three
Structure Type Fiber Cement
New Construction false
Schools
Elementary Schools Mallard Creek
Middle Schools Ridge Road
High Schools Mallard Creek
Others
Pets Allowed Yes
HOA Name PMI
Senior Community false
Acceptable Financing Cash, Conventional
Listing Terms Cash, Conventional
Special Listing Condition None
Read Less Info
Want to know what your home might be worth? Contact us for a FREE valuation!

Our team is ready to help you sell your home for the highest possible price ASAP
© 2025 Listings courtesy of Canopy MLS as distributed by MLS GRID. All Rights Reserved.
Bought with Sandi Walsh • Rawson Realty, LLC
907 Country Club Dr, Lexington, NC, 27292, United States
GET MORE INFORMATION






