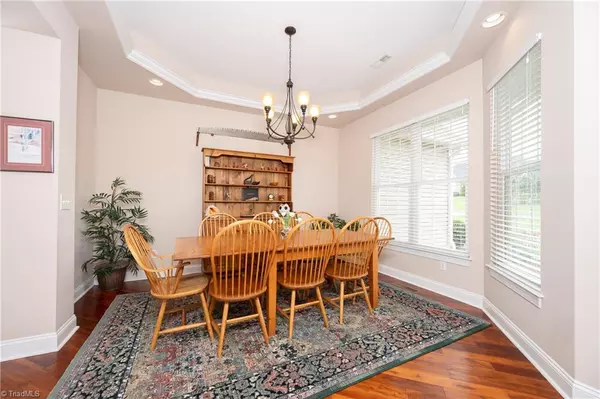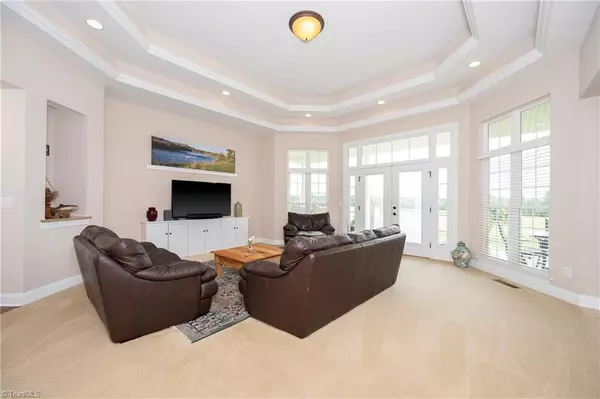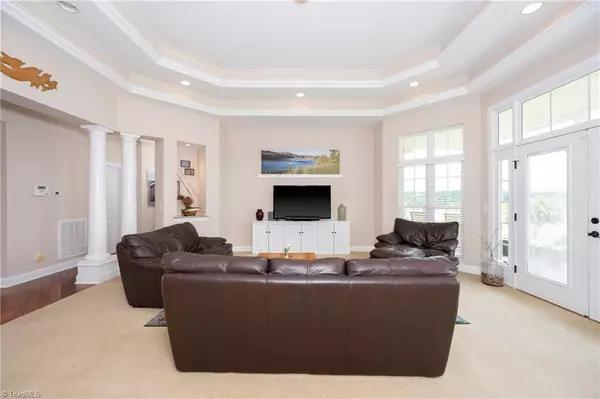$595,000
$584,000
1.9%For more information regarding the value of a property, please contact us for a free consultation.
4 Beds
4 Baths
3,220 SqFt
SOLD DATE : 09/20/2024
Key Details
Sold Price $595,000
Property Type Single Family Home
Sub Type Stick/Site Built
Listing Status Sold
Purchase Type For Sale
Square Footage 3,220 sqft
Price per Sqft $184
Subdivision Jordan Gate
MLS Listing ID 1152904
Sold Date 09/20/24
Bedrooms 4
Full Baths 3
Half Baths 1
HOA Y/N No
Year Built 2008
Lot Size 1.002 Acres
Acres 1.002
Property Sub-Type Stick/Site Built
Source Triad MLS
Property Description
Nestled in a peaceful & quiet neighborhood, this lovely 4-bedroom home sits on a spacious 1 acre, level lot. The open floor plan creates a welcoming & airy atmosphere, ideal for both daily living & entertaining. The kitchen is a chef's delight, featuring a large island, ample cabinet storage, & expansive windows that bathe the space in natural light while offering stunning views of the surrounding landscape. Primary suite, conveniently located on the main level, provides a private retreat w/generous size. On the opposite side of the house, you'll find two additional bedrooms w/full bath, offering privacy & convenience. Upstairs, the bonus room is complemented by another full bath, making the space perfect for guests, hobbies, or a playroom. Step outside to the back covered porch, where you can start & end your day immersed in the tranquility of the outdoors. The views are simply breathtaking, & once you experience them in person, you'll understand why this home is truly special.
Location
State NC
County Yadkin
Rooms
Basement Crawl Space
Interior
Interior Features Ceiling Fan(s), Dead Bolt(s), Soaking Tub, Kitchen Island, Separate Shower, Solid Surface Counter
Heating Heat Pump, Electric
Cooling Central Air
Flooring Carpet, Tile, Wood
Appliance Microwave, Convection Oven, Dishwasher, Exhaust Fan, Slide-In Oven/Range, Electric Water Heater
Laundry Dryer Connection, Main Level, Washer Hookup
Exterior
Parking Features Attached Garage, Side Load Garage
Garage Spaces 2.0
Fence None
Pool None
Landscape Description Clear,Level,Subdivision,View
Building
Lot Description Cleared, Level, Subdivided, Views
Sewer Private Sewer, Septic Tank
Water Private, Well
Architectural Style Transitional
New Construction No
Schools
Elementary Schools Forbush
Middle Schools Forbush
High Schools Forbush
Others
Special Listing Condition Owner Sale
Read Less Info
Want to know what your home might be worth? Contact us for a FREE valuation!

Our team is ready to help you sell your home for the highest possible price ASAP

Bought with Terri Bias and Associates

907 Country Club Dr, Lexington, NC, 27292, United States
GET MORE INFORMATION






