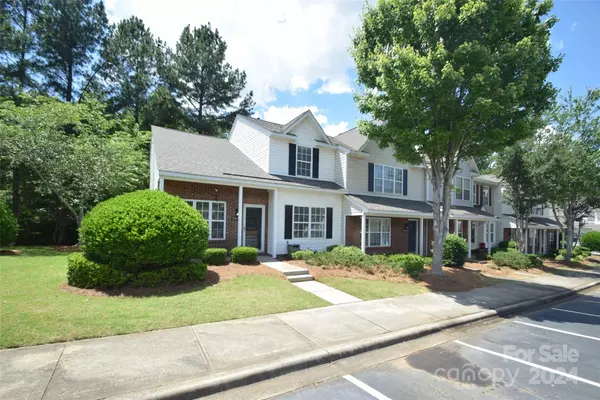$267,000
$279,999
4.6%For more information regarding the value of a property, please contact us for a free consultation.
3 Beds
3 Baths
1,386 SqFt
SOLD DATE : 08/28/2024
Key Details
Sold Price $267,000
Property Type Townhouse
Sub Type Townhouse
Listing Status Sold
Purchase Type For Sale
Square Footage 1,386 sqft
Price per Sqft $192
Subdivision Old Stone Crossing
MLS Listing ID 4145196
Sold Date 08/28/24
Bedrooms 3
Full Baths 2
Half Baths 1
HOA Fees $235/mo
HOA Y/N 1
Abv Grd Liv Area 1,386
Year Built 2002
Lot Size 2,178 Sqft
Acres 0.05
Property Sub-Type Townhouse
Property Description
Don't miss this opportunity to own an END unit townhome located only 3.2 miles away from UNC Charlotte and 18 miles away from center city Charlotte. As you walk into the home, you are greeted by a spacious living room with high vaulted ceilings. Moving further back into the townhome, you will walk straight into the kitchen and dining room area. Equipped with plenty of counter space, this kitchen is perfect for someone who enjoys cooking at home or entertaining guests for dinner. The large primary suite is located on the ground floor and boasts a FULLY RENOVATED bathroom as well as the conveniently located laundry closet. Moving to upstairs, you will find 2 additional bedrooms and a full bathroom. Townhome has brand new paint all throughout the home and brand new carpet upstairs. Out back of the home, there is an open patio area as well as a utility closet for storage. Owner is permitted to fence in the back patio as long as it meets the HOA guidelines.
Location
State NC
County Mecklenburg
Zoning MXI
Rooms
Main Level Bedrooms 1
Interior
Heating Central
Cooling Central Air
Fireplace false
Appliance Dishwasher, Dryer, Electric Water Heater, Oven, Refrigerator, Washer/Dryer
Laundry In Bathroom
Exterior
Pool Outdoor Pool – Community
Street Surface Paved
Garage false
Building
Foundation Slab
Sewer Public Sewer
Water City
Level or Stories Two
Structure Type Brick Partial,Vinyl
New Construction false
Schools
Elementary Schools University Meadows
Middle Schools Martin
High Schools Julius L. Chambers
Others
Senior Community false
Special Listing Condition None
Read Less Info
Want to know what your home might be worth? Contact us for a FREE valuation!

Our team is ready to help you sell your home for the highest possible price ASAP
© 2025 Listings courtesy of Canopy MLS as distributed by MLS GRID. All Rights Reserved.
Bought with Tim Thomas • Rinehart Realty Corporation
907 Country Club Dr, Lexington, NC, 27292, United States
GET MORE INFORMATION






