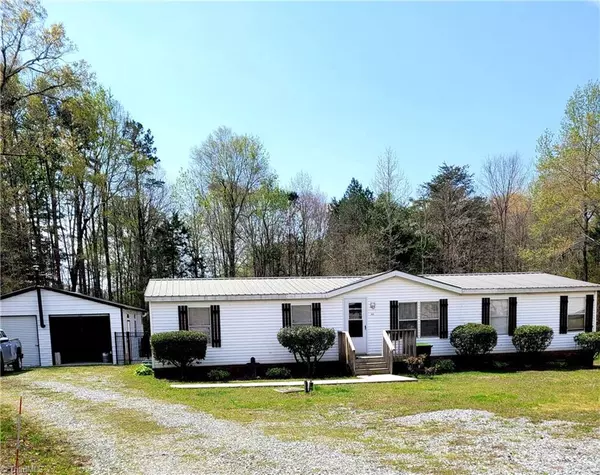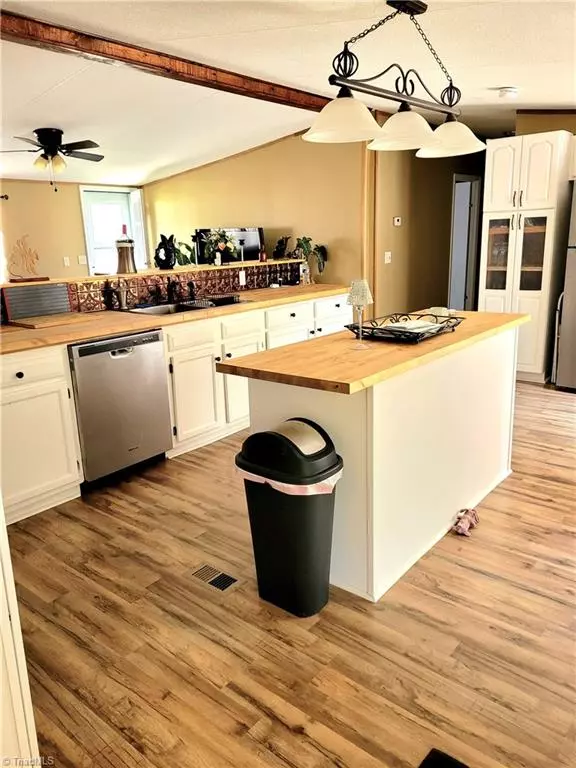$280,000
$285,000
1.8%For more information regarding the value of a property, please contact us for a free consultation.
3 Beds
2 Baths
1,539 SqFt
SOLD DATE : 07/26/2024
Key Details
Sold Price $280,000
Property Type Manufactured Home
Sub Type Manufactured Home
Listing Status Sold
Purchase Type For Sale
Square Footage 1,539 sqft
Price per Sqft $181
Subdivision Owens Farm
MLS Listing ID 1137973
Sold Date 07/26/24
Bedrooms 3
Full Baths 2
HOA Y/N No
Year Built 2001
Lot Size 1.450 Acres
Acres 1.45
Property Sub-Type Manufactured Home
Source Triad MLS
Property Description
Bring us an offer!! Stay on vacation in your own home. What a dream come true. Over 1500 SF on 1.45 acres in the Central School area. 3 bedroom, 2 full baths. Master bath remodeled with a large walk-in shower. Open floor plan with kitchen island. 16 x 16 screened in porch overlooking your 34 x 15 saltwater pool. Patio surrounding pool is block so no cracking like cement does. This is a very high-end kidney shaped pool. Pool with has water fountains and can be heated. New Large 30 x 24 2 door garage with electric. Roof installed in 2021. Remodeled master bath. Large back yard with privacy. This is 5 minutes from High Rock Lake. High Rock Lake is the 2nd largest lake in NC. You will feel like you are on vacation right at home. Come discover how relaxing staying home can be. Centrally located and covenant to Winston, Greensboro, Salisbury and High Point and Charlotte. Just minutes from I-85 and close to shopping.
Location
State NC
County Davidson
Rooms
Other Rooms Storage
Basement Crawl Space
Interior
Interior Features Ceiling Fan(s), Dead Bolt(s), Kitchen Island, Separate Shower, Vaulted Ceiling(s)
Heating Heat Pump, Electric
Cooling Central Air, Heat Pump
Flooring Carpet, Engineered
Appliance Microwave, Dishwasher, Slide-In Oven/Range, Electric Water Heater
Laundry Dryer Connection, Main Level, Washer Hookup
Exterior
Exterior Feature Garden, Remarks
Parking Features Detached Garage
Garage Spaces 2.0
Fence Fenced, Partial
Pool In Ground, Private
Landscape Description Cul-De-Sac,Fence(s),Partially Cleared,Partially Fenced,Partially Wooded
Building
Lot Description Cul-De-Sac, Partially Cleared, Partially Wooded
Sewer Septic Tank
Water Public
Architectural Style Ranch
New Construction No
Schools
Middle Schools Central Davidson
High Schools Central Davidson
Others
Special Listing Condition Owner Sale
Read Less Info
Want to know what your home might be worth? Contact us for a FREE valuation!

Our team is ready to help you sell your home for the highest possible price ASAP

Bought with Redfin Corporation

907 Country Club Dr, Lexington, NC, 27292, United States
GET MORE INFORMATION






