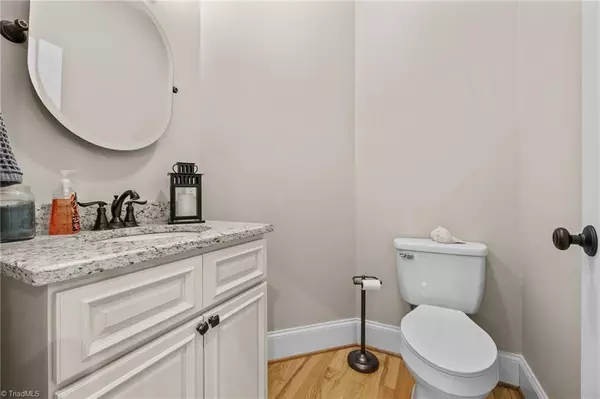$525,000
$529,999
0.9%For more information regarding the value of a property, please contact us for a free consultation.
4 Beds
3 Baths
2,858 SqFt
SOLD DATE : 07/23/2024
Key Details
Sold Price $525,000
Property Type Single Family Home
Sub Type Stick/Site Built
Listing Status Sold
Purchase Type For Sale
Square Footage 2,858 sqft
Price per Sqft $183
Subdivision Kamelot Oakes
MLS Listing ID 1143866
Sold Date 07/23/24
Bedrooms 4
Full Baths 2
Half Baths 1
HOA Y/N No
Year Built 2008
Lot Size 1.380 Acres
Acres 1.38
Property Sub-Type Stick/Site Built
Source Triad MLS
Property Description
4 Bedroom 2.5 Bath home sitting on the 1.38 acres in Kamelot Oaks! From starting your morning off with a cup of coffee in the sunroom to ending your evening entertaining friends in the beautiful fenced in back yard, you will look forward to spending time at home. The kitchen has beautiful cabinets, granite countertops, an eat in bar area, and stainless steel appliances with the dining room just around the corner. Primary suite has a bay window, garden tub, double vanity, tile shower, and huge walk-in closet with storage system. You will love all the features this home offers including sky lights for great natural light, recessed lighting, hardwood floors, crown molding, instant hot water, and awesome walk-in attic storage. Upstairs you will find 3 more bedrooms ready for your loved ones. Got a Boat or RV, off road toy? No problem, you will enjoy the 14' x 28' wired building with 10' rollup door and 18' x 46' detached carport. The definition of luxury living with city convenience.
Location
State NC
County Randolph
Rooms
Other Rooms Storage
Basement Crawl Space
Interior
Interior Features Ceiling Fan(s), Dead Bolt(s), Soaking Tub, Kitchen Island, Pantry, Separate Shower, Solid Surface Counter, Vaulted Ceiling(s)
Heating Forced Air, Natural Gas
Cooling Central Air
Flooring Carpet, Tile, Wood
Fireplaces Number 1
Fireplaces Type Gas Log, Living Room
Appliance Microwave, Dishwasher, Slide-In Oven/Range, Gas Water Heater, Tankless Water Heater
Laundry Dryer Connection, Washer Hookup
Exterior
Exterior Feature Lighting
Parking Features Attached Garage, Detached Carport
Garage Spaces 2.0
Fence Partial, Fenced, Privacy
Pool None
Landscape Description Partially Cleared,Partially Fenced,Partially Wooded
Building
Lot Description City Lot, Partially Cleared, Partially Wooded
Sewer Public Sewer
Water Public
New Construction No
Others
Special Listing Condition Owner Sale
Read Less Info
Want to know what your home might be worth? Contact us for a FREE valuation!

Our team is ready to help you sell your home for the highest possible price ASAP

Bought with Generations Real Estate

907 Country Club Dr, Lexington, NC, 27292, United States
GET MORE INFORMATION






