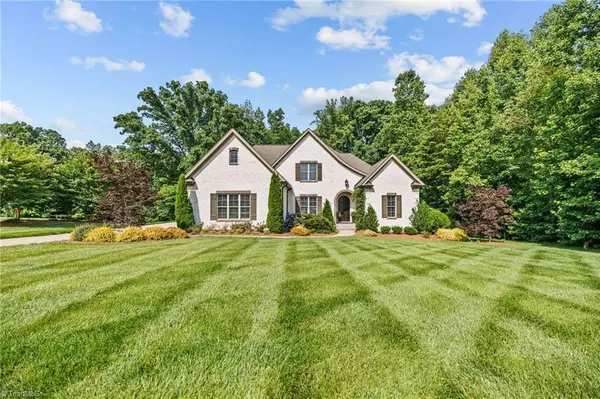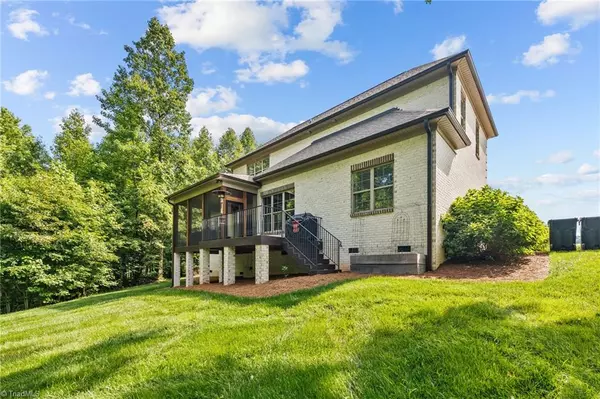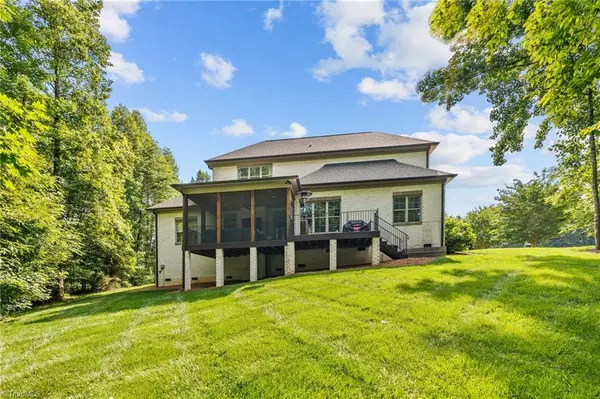$865,000
$825,000
4.8%For more information regarding the value of a property, please contact us for a free consultation.
4 Beds
4 Baths
3,445 SqFt
SOLD DATE : 07/23/2024
Key Details
Sold Price $865,000
Property Type Single Family Home
Sub Type Stick/Site Built
Listing Status Sold
Purchase Type For Sale
Square Footage 3,445 sqft
Price per Sqft $251
Subdivision The Reserve At Oak Ridge
MLS Listing ID 1145453
Sold Date 07/23/24
Bedrooms 4
Full Baths 4
HOA Fees $8/ann
HOA Y/N Yes
Year Built 2018
Lot Size 1.030 Acres
Acres 1.03
Property Sub-Type Stick/Site Built
Source Triad MLS
Property Description
Custom built, brick Gingerich Homes Transitional w/popular Oak Ridge Elementary, NWMS, NWHS minutes to Oak Ridge Park, Trails, Pool. Covered, coved front porch leads to a WOW'ing front wood door & foyer! Beautiful hardwoods, custom lighting, 10' ceilings, built-in speakers, quartz counters, cast iron tubs & tiled baths! Gourmet Kitchen w/built-in SS appliances, large island, tiled backsplash, pantry open to Breakfast Room & Fireside Great Room. Formal Dining Room w/coffered ceiling, perfect for entertaining! Main level Primary Suite w/Trey Ceiling, heavy moldings, En Suite Tiled Bath w/dual sinks, soaking tub, custom tiled WI Shower w/dual shower heads, WI Closet! Addtl main level Bed 2 & Tiled Bath 2! Tiled Laundry Room w/cabinetry, MudRoom w/Dropzone! Hardwood stairs lead to the 2'nd level to include 2 Beds, 2 custom tiled baths, Bonus Room, Exercise Room, 2 large Walk-Out Attics for all of your storage needs! Video Tour: https://clear-vision-media.aryeo.com/sites/qaxammr/unbranded
Location
State NC
County Guilford
Rooms
Basement Crawl Space
Interior
Interior Features Great Room, Guest Quarters, Ceiling Fan(s), Dead Bolt(s), Freestanding Tub, Soaking Tub, Kitchen Island, Pantry, Separate Shower, Solid Surface Counter, Vaulted Ceiling(s)
Heating Forced Air, Heat Pump, Electric, Natural Gas
Cooling Central Air
Flooring Carpet, Tile, Wood
Fireplaces Number 2
Fireplaces Type Gas Log, Great Room, See Remarks
Appliance Microwave, Oven, Dishwasher, Exhaust Fan, Gas Cooktop, Gas Water Heater, Tankless Water Heater
Laundry Dryer Connection, Main Level, Washer Hookup
Exterior
Parking Features Attached Garage, Side Load Garage
Garage Spaces 3.0
Fence None
Pool None
Landscape Description Cul-De-Sac,Flat,Level,Subdivision,Sloping
Building
Lot Description Cul-De-Sac, Level, Subdivided, Sloped
Sewer Septic Tank
Water Well
Architectural Style Traditional
New Construction No
Schools
Elementary Schools Oak Ridge
Middle Schools Northwest Guilford
High Schools Northwest
Others
Special Listing Condition Owner Sale
Read Less Info
Want to know what your home might be worth? Contact us for a FREE valuation!

Our team is ready to help you sell your home for the highest possible price ASAP

Bought with Terri Bias and Associates

907 Country Club Dr, Lexington, NC, 27292, United States
GET MORE INFORMATION






