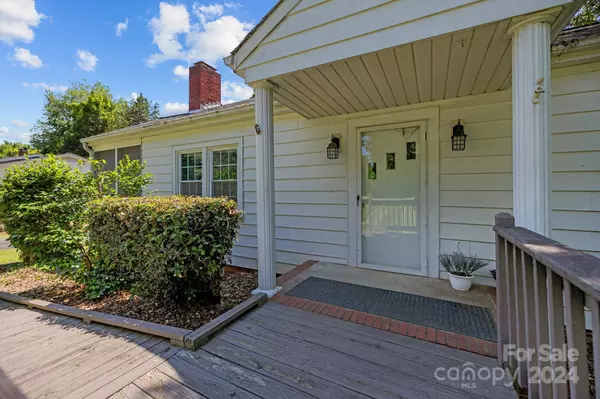$280,000
$280,000
For more information regarding the value of a property, please contact us for a free consultation.
3 Beds
2 Baths
1,566 SqFt
SOLD DATE : 06/28/2024
Key Details
Sold Price $280,000
Property Type Single Family Home
Sub Type Single Family Residence
Listing Status Sold
Purchase Type For Sale
Square Footage 1,566 sqft
Price per Sqft $178
MLS Listing ID 4123658
Sold Date 06/28/24
Style Cottage
Bedrooms 3
Full Baths 2
Abv Grd Liv Area 1,566
Year Built 1947
Lot Size 0.360 Acres
Acres 0.36
Property Sub-Type Single Family Residence
Property Description
This meticulously kept cottage is awaiting your personal touch! It combines vintage features with contemporary comforts, featuring original hardwood floors, a snug fireplace, and a screened porch for relaxation. Entertain your guests in the formal dining room with built-in shelves, or the breakfast nook off the kitchen. Enjoy the modernized kitchen with white cabinets, stainless steel appliances, and ample storage space. Updates include replacement windows, refreshed bathrooms, and a secluded porch off the second bedroom. With a tidy unfinished basement for storage and a Generac backup generator for peace of mind, this home offers convenience and coziness. Schedule your showing today!
Location
State NC
County Gaston
Zoning Res
Rooms
Basement Partial, Unfinished
Main Level Bedrooms 3
Interior
Interior Features Breakfast Bar, Built-in Features, Garden Tub, Storage, Walk-In Closet(s)
Heating Heat Pump, Natural Gas
Cooling Central Air
Flooring Carpet, Wood
Fireplaces Type Gas, Gas Log
Fireplace true
Appliance Dishwasher, Gas Cooktop, Gas Oven, Microwave, Refrigerator
Laundry Mud Room, Inside, Main Level
Exterior
Fence Back Yard, Fenced
Utilities Available Electricity Connected, Gas
Roof Type Composition
Street Surface Concrete,Paved
Accessibility Two or More Access Exits, Bath Grab Bars, Roll-In Shower, Bath Roll-Under Sink, Swing In Door(s), Ramp(s)-Main Level
Porch Covered, Deck, Front Porch
Garage false
Building
Lot Description Level, Wooded
Foundation Basement
Sewer Public Sewer
Water City
Architectural Style Cottage
Level or Stories One
Structure Type Aluminum,Vinyl
New Construction false
Schools
Elementary Schools Gardner Park
Middle Schools Grier
High Schools Ashbrook
Others
Senior Community false
Acceptable Financing Cash, Conventional
Listing Terms Cash, Conventional
Special Listing Condition None
Read Less Info
Want to know what your home might be worth? Contact us for a FREE valuation!

Our team is ready to help you sell your home for the highest possible price ASAP
© 2025 Listings courtesy of Canopy MLS as distributed by MLS GRID. All Rights Reserved.
Bought with Joel Hargett • EXP Realty LLC Ballantyne

907 Country Club Dr, Lexington, NC, 27292, United States
GET MORE INFORMATION






