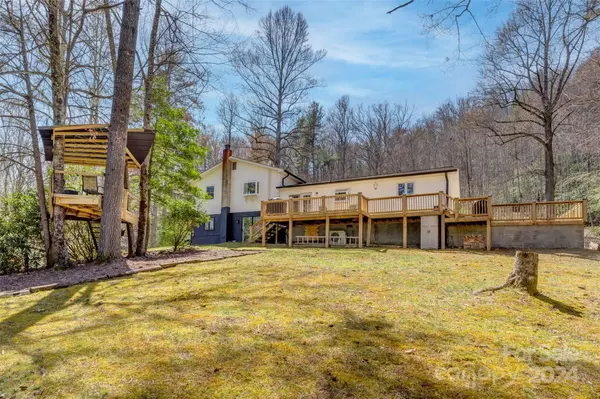$450,000
$459,900
2.2%For more information regarding the value of a property, please contact us for a free consultation.
3 Beds
2 Baths
1,871 SqFt
SOLD DATE : 06/10/2024
Key Details
Sold Price $450,000
Property Type Single Family Home
Sub Type Single Family Residence
Listing Status Sold
Purchase Type For Sale
Square Footage 1,871 sqft
Price per Sqft $240
Subdivision Moose Haven
MLS Listing ID 4118460
Sold Date 06/10/24
Bedrooms 3
Full Baths 2
Abv Grd Liv Area 1,204
Year Built 1985
Lot Size 1.620 Acres
Acres 1.62
Property Sub-Type Single Family Residence
Property Description
Located in the Little River Valley, just down the road from Dupont State Forest, this 3 bedroom 2 bath home
with large bonus room is perfect for those looking to be surrounded by nature. This low maintenance home
and yard features lovely partial mountain winter views, a lush woodland forest in the warmer months, and ample outdoor areas for enjoying the natural surroundings. Inside you will find vaulted ceilings in the living and dining rooms, and a spacious kitchen overlooking the backyard. On the upper level are two guest bedrooms, a full bath and a primary bedroom with walk in closet and ensuite. The lower level has a large bonus room perfect for entertaining. The back deck and treehouse are great spots for watching sunrise and sunset over the mountains. There is a one car garage on the main level perfect for extra storage. Don't miss out on this move-in ready home nestled right in the heart of the Blue Ridge Mountains.
Location
State NC
County Transylvania
Zoning none
Rooms
Basement Finished, Walk-Out Access
Interior
Interior Features Breakfast Bar, Walk-In Closet(s)
Heating Baseboard, Central, Ductless, Wood Stove
Cooling Central Air, Ductless
Flooring Concrete, Laminate, Tile, Wood
Fireplaces Type Wood Burning Stove
Fireplace true
Appliance Dishwasher, Dryer, Electric Oven, Electric Range, Electric Water Heater, Freezer, Washer
Laundry In Basement
Exterior
Garage Spaces 1.0
Utilities Available Electricity Connected
View Mountain(s), Winter
Roof Type Shingle
Street Surface Asphalt,Gravel
Porch Deck, Patio, Porch, Rear Porch
Garage true
Building
Lot Description Cleared, Sloped, Wooded, Views
Foundation Basement, Crawl Space
Sewer Septic Installed
Water Well
Level or Stories Tri-Level
Structure Type Vinyl
New Construction false
Schools
Elementary Schools Unspecified
Middle Schools Unspecified
High Schools Unspecified
Others
Senior Community false
Restrictions Livestock Restriction,Short Term Rental Allowed,Square Feet,Subdivision
Acceptable Financing Cash, Conventional, FHA, USDA Loan, VA Loan
Listing Terms Cash, Conventional, FHA, USDA Loan, VA Loan
Special Listing Condition None
Read Less Info
Want to know what your home might be worth? Contact us for a FREE valuation!

Our team is ready to help you sell your home for the highest possible price ASAP
© 2025 Listings courtesy of Canopy MLS as distributed by MLS GRID. All Rights Reserved.
Bought with Deborah Betts • Looking Glass Realty, Connestee Falls

907 Country Club Dr, Lexington, NC, 27292, United States
GET MORE INFORMATION






