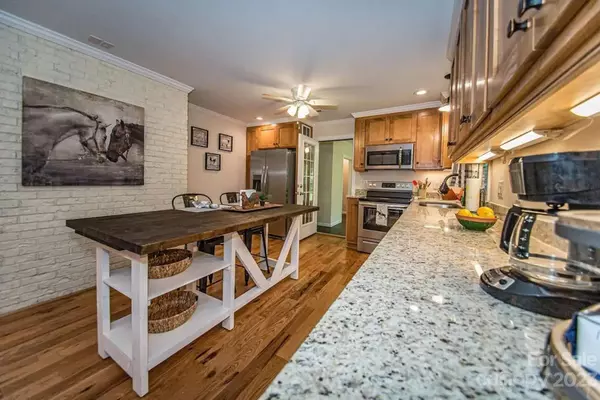$475,000
$499,000
4.8%For more information regarding the value of a property, please contact us for a free consultation.
5 Beds
3 Baths
3,128 SqFt
SOLD DATE : 04/10/2024
Key Details
Sold Price $475,000
Property Type Single Family Home
Sub Type Single Family Residence
Listing Status Sold
Purchase Type For Sale
Square Footage 3,128 sqft
Price per Sqft $151
MLS Listing ID 4077599
Sold Date 04/10/24
Style Ranch
Bedrooms 5
Full Baths 3
Abv Grd Liv Area 1,659
Year Built 1967
Lot Size 0.440 Acres
Acres 0.44
Property Sub-Type Single Family Residence
Property Description
Foothills living at its finest! This beautifully renovated brick ranch with a full basement is just walking distance from historic downtown Landrum, SC and has so much to offer. The 3100+ square foot home includes five spacious bedrooms and three full bathrooms, two full kitchens, two living rooms, dining room, a two car carport and a sunroom with seasonal mountain views of Hogback Mountain. Featuring newer flooring throughout, new windows, fresh paint, insulation and more! The opportunities are endless with this property! The walkout basement has it's own separate living space with two bedrooms, full bathroom, kitchen, living room, dinging room, separate entrance and parking. The home is situated on a large .44 acre lot with a spacious backyard. Plans are in the works for the Saluda Grade Rail Trail which will run directly across the street on the defunct railroad track. The Palmetto Trail head is also just minutes from the property and TIEC is just a 20 minute drive.
Location
State SC
County Spartanburg
Zoning C-2
Rooms
Basement Apartment, Daylight, Exterior Entry, Finished, Full, Interior Entry
Guest Accommodations Exterior Not Connected,Interior Connected,Separate Entrance,Separate Kitchen Facilities,Separate Living Quarters
Main Level Bedrooms 3
Interior
Heating Central
Cooling Central Air
Flooring Tile, Vinyl, Wood
Appliance Dishwasher, Dryer, Electric Cooktop, Electric Oven, Electric Water Heater, Freezer, Microwave, Oven, Refrigerator, Washer/Dryer
Laundry Electric Dryer Hookup, In Basement, In Hall, Laundry Closet, Lower Level, Main Level, Multiple Locations
Exterior
Carport Spaces 2
Utilities Available Cable Connected, Electricity Connected
Waterfront Description None
View Mountain(s)
Roof Type Shingle
Street Surface Concrete,Gravel,Paved
Accessibility Two or More Access Exits
Garage false
Building
Lot Description Rolling Slope, Wooded, Other - See Remarks
Foundation Basement
Sewer Public Sewer
Water Public
Architectural Style Ranch
Level or Stories One
Structure Type Brick Full
New Construction false
Schools
Elementary Schools Unspecified
Middle Schools Unspecified
High Schools Unspecified
Others
Senior Community false
Restrictions Other - See Remarks
Acceptable Financing Cash, Conventional, FHA
Listing Terms Cash, Conventional, FHA
Special Listing Condition None
Read Less Info
Want to know what your home might be worth? Contact us for a FREE valuation!

Our team is ready to help you sell your home for the highest possible price ASAP
© 2025 Listings courtesy of Canopy MLS as distributed by MLS GRID. All Rights Reserved.
Bought with Non Member • MLS Administration

907 Country Club Dr, Lexington, NC, 27292, United States
GET MORE INFORMATION






