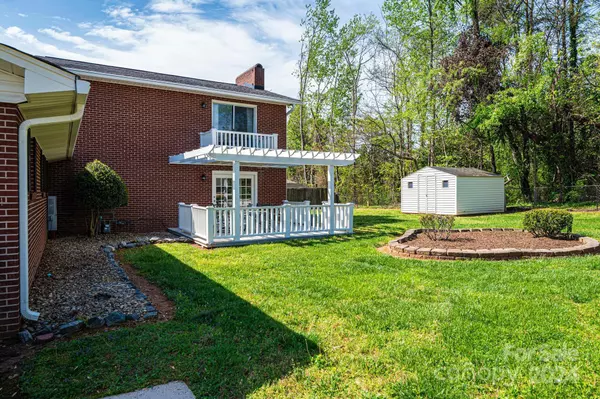$338,000
$350,000
3.4%For more information regarding the value of a property, please contact us for a free consultation.
4 Beds
3 Baths
2,704 SqFt
SOLD DATE : 05/28/2024
Key Details
Sold Price $338,000
Property Type Single Family Home
Sub Type Single Family Residence
Listing Status Sold
Purchase Type For Sale
Square Footage 2,704 sqft
Price per Sqft $125
MLS Listing ID 4108296
Sold Date 05/28/24
Style Traditional
Bedrooms 4
Full Baths 2
Half Baths 1
Abv Grd Liv Area 2,704
Year Built 1958
Lot Size 0.350 Acres
Acres 0.35
Lot Dimensions 100x150
Property Sub-Type Single Family Residence
Property Description
Great home in Hudson with 4 BRs 2.5 baths and approx. 2700 HSF. Convenient to schools, shopping, medical facilities and access to HWY 321. You must go into this home to fully appreciate all it has to offer. The owners loved the area and enjoyed entertaining. They decided to enlarge. The addition provided a wonderful family room with FP and more dining space. laundry room and half bath. French doors oopn to a covered patio. An attractive stairwell leads to a large primary suite with another FP, WIC, bath with tub/shower combo, dbl sinks. Sliding doors lead to a balcony perfect for relaxing and a view Hibriten.Mtn. in the distance. There are 2 HVAC systems, gas furnace, tankless hot water. Architectural shingle roof in 2020. Most appliances are reasonably new but not sure of dates. Flooring is a combination of original HW, LVP, carpet and ceramic. The entire backyard is level and enclosed with wrought iron fencing, a safe haven for children or pets. A neat wired storage bldg. stays.
Location
State NC
County Caldwell
Building/Complex Name None
Zoning Resident
Rooms
Guest Accommodations None
Primary Bedroom Level Upper
Main Level Bedrooms 3
Interior
Interior Features Breakfast Bar, Kitchen Island
Heating Central, Natural Gas, Zoned
Cooling Central Air, Heat Pump
Flooring Carpet, Wood
Fireplaces Type Family Room, Gas Log
Appliance Dishwasher, Electric Range, Refrigerator, Tankless Water Heater, Washer/Dryer
Laundry Utility Room, Inside, Main Level, Washer Hookup
Exterior
Garage Spaces 1.0
Fence Back Yard, Fenced, Full
Utilities Available Cable Available, Electricity Connected, Gas
Waterfront Description None
Roof Type Shingle
Street Surface Concrete,Paved
Accessibility Two or More Access Exits
Porch Covered, Front Porch, Patio
Garage true
Building
Lot Description Cleared
Foundation Crawl Space
Sewer Public Sewer
Water City
Architectural Style Traditional
Level or Stories One and One Half
Structure Type Brick Full,Vinyl
New Construction false
Schools
Elementary Schools Hudson
Middle Schools Hudson
High Schools South Caldwell
Others
Senior Community false
Acceptable Financing Cash, Conventional
Horse Property None
Listing Terms Cash, Conventional
Special Listing Condition Estate
Read Less Info
Want to know what your home might be worth? Contact us for a FREE valuation!

Our team is ready to help you sell your home for the highest possible price ASAP
© 2025 Listings courtesy of Canopy MLS as distributed by MLS GRID. All Rights Reserved.
Bought with Debby Bullock-Benfield • Weichert, Realtors - Team Metro

907 Country Club Dr, Lexington, NC, 27292, United States
GET MORE INFORMATION






