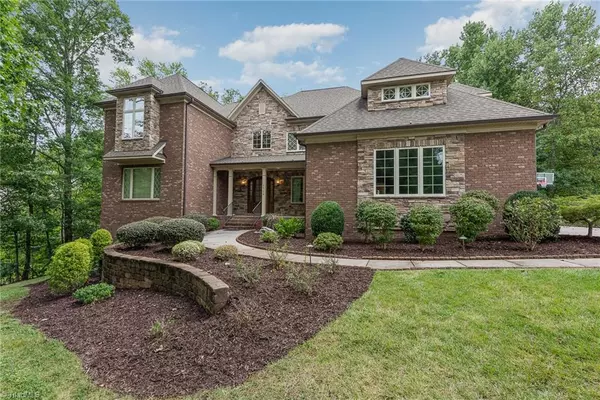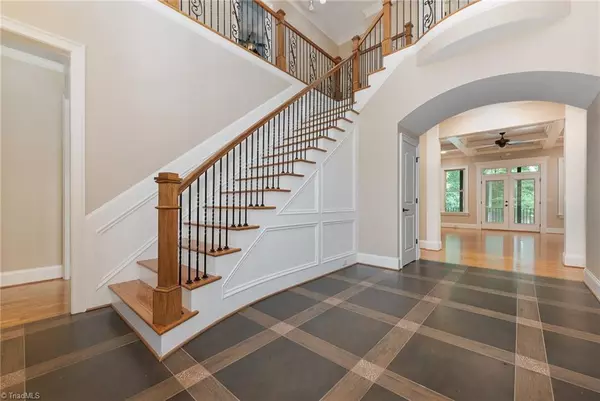$885,000
$925,000
4.3%For more information regarding the value of a property, please contact us for a free consultation.
4 Beds
6 Baths
6,016 SqFt
SOLD DATE : 05/02/2024
Key Details
Sold Price $885,000
Property Type Single Family Home
Sub Type Stick/Site Built
Listing Status Sold
Purchase Type For Sale
Square Footage 6,016 sqft
Price per Sqft $147
Subdivision Stonebridge
MLS Listing ID 1118041
Sold Date 05/02/24
Bedrooms 4
Full Baths 5
Half Baths 1
HOA Fees $54/ann
HOA Y/N Yes
Year Built 2012
Lot Size 1.290 Acres
Acres 1.29
Property Sub-Type Stick/Site Built
Source Triad MLS
Property Description
NEW PRICE! Former Parade Home built by Don Mills. Excellent craftsmanship and upgrades throughout. Features heavy moldings, impressive 2-story entry, 10 ft ceilings on main & 9 ft ceilings on 2nd floor. Coffered Family room, Chefs Kitchen with gas range and includes refrigerator. Keeping Room with FP. Formal Dining w/round tray, Master suite w/tray & sitting area. Heated tile floors in primary bath. Amazing covered rear porch with large screen porch off the keeping room perfect for entertaining. Bonus Room complete with AirHockey Table.
Location
State NC
County Guilford
Rooms
Basement Finished, Basement, Crawl Space
Interior
Interior Features Great Room, Guest Quarters, Arched Doorways, Built-in Features, Ceiling Fan(s), Dead Bolt(s), Kitchen Island, Pantry, Sauna, Separate Shower, Solid Surface Counter, Sound System, Central Vacuum, Wet Bar
Heating Fireplace(s), Heat Pump, Multiple Systems, Natural Gas
Cooling Central Air, Multiple Systems
Flooring Carpet, Tile, Wood
Fireplaces Number 2
Fireplaces Type Gas Log, Keeping Room, Living Room
Appliance Dishwasher, Exhaust Fan, Slide-In Oven/Range, Range Hood, Gas Water Heater, Tankless Water Heater
Laundry Dryer Connection, In Basement, Main Level, Washer Hookup
Exterior
Exterior Feature Garden, Sprinkler System
Parking Features Attached Garage, Side Load Garage
Garage Spaces 3.0
Fence None
Pool None
Building
Lot Description Partially Cleared, Partially Wooded, Sloped
Sewer Septic Tank
Water Well
Architectural Style Traditional
New Construction No
Schools
Elementary Schools Northern
Middle Schools Northern
High Schools Northern
Others
Special Listing Condition Owner Sale
Read Less Info
Want to know what your home might be worth? Contact us for a FREE valuation!

Our team is ready to help you sell your home for the highest possible price ASAP

Bought with Iron Hand Realty
907 Country Club Dr, Lexington, NC, 27292, United States
GET MORE INFORMATION






