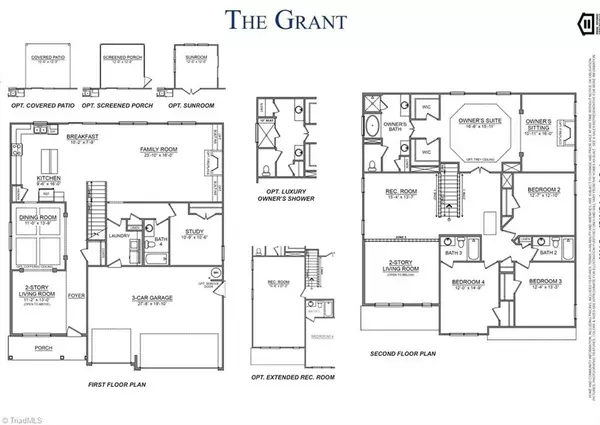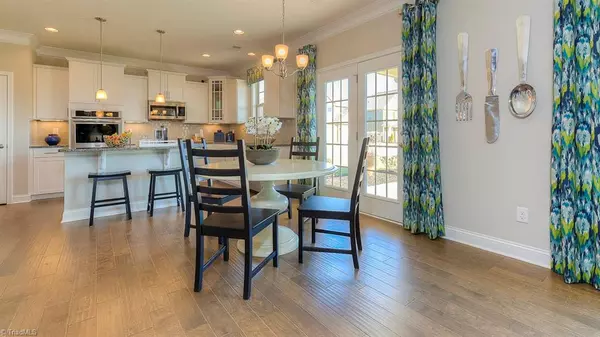$587,000
$587,000
For more information regarding the value of a property, please contact us for a free consultation.
4 Beds
4 Baths
3,576 SqFt
SOLD DATE : 02/07/2024
Key Details
Sold Price $587,000
Property Type Single Family Home
Sub Type Stick/Site Built
Listing Status Sold
Purchase Type For Sale
Square Footage 3,576 sqft
Price per Sqft $164
Subdivision Thatcher Woods
MLS Listing ID 1118451
Sold Date 02/07/24
Bedrooms 4
Full Baths 4
HOA Fees $90/mo
HOA Y/N Yes
Year Built 2023
Lot Size 0.680 Acres
Acres 0.68
Property Sub-Type Stick/Site Built
Source Triad MLS
Property Description
NEW CONSTRUCTION! Home is the popular Grant-C w/3car garage. Exterior is accented with partial stone front. At front entry is an elegant living room, and extended foyer. It leads past the formal dining room w/ coffered ceiling then opens into the huge open family room, kitchen, & breakfast area. The gourmet kitchen features gray cabinetry, ceramic tile backsplash, & guartz counter tops. First floor has hard surface engineered vinyl plank flooring common areas. Ceramic tile flooring is laundry room & bathrooms. First level flex room adjacent to a full bathroom. It's perfect for office, or guest room. Enjoy outdoor living from the screened porch and extended rear deck. Second level is host to the primary suite, 3 large secondary bedrooms, & a huge recreation room. The primary suite features a tray ceiling & setting room. It also has his and hers walk-in closets. The spa like primary bathroom features his and hers vanities, garden tub & separate shower w/ceramic tiles. Must see!
Location
State NC
County Guilford
Rooms
Basement Crawl Space
Interior
Interior Features Dead Bolt(s), Soaking Tub, Kitchen Island, Pantry, Separate Shower, Solid Surface Counter
Heating Fireplace(s), Forced Air, Zoned, Natural Gas
Cooling Central Air
Flooring Carpet, Engineered, Vinyl
Fireplaces Number 1
Fireplaces Type Gas Log, Great Room
Appliance Oven, Microwave, Cooktop, Dishwasher, Exhaust Fan, Gas Cooktop, Ice Maker, Range Hood, Gas Water Heater, Tankless Water Heater
Laundry Dryer Connection, Washer Hookup
Exterior
Parking Features Attached Garage
Garage Spaces 3.0
Pool None
Building
Lot Description Cleared
Sewer Private Sewer, Septic Tank
Water Public
New Construction Yes
Schools
Elementary Schools Oak Ridge
Middle Schools Northwest
High Schools Northwest
Others
Special Listing Condition Owner Sale
Read Less Info
Want to know what your home might be worth? Contact us for a FREE valuation!

Our team is ready to help you sell your home for the highest possible price ASAP

Bought with Berkshire Hathaway HomeServices Yost & Little Realty

907 Country Club Dr, Lexington, NC, 27292, United States
GET MORE INFORMATION






