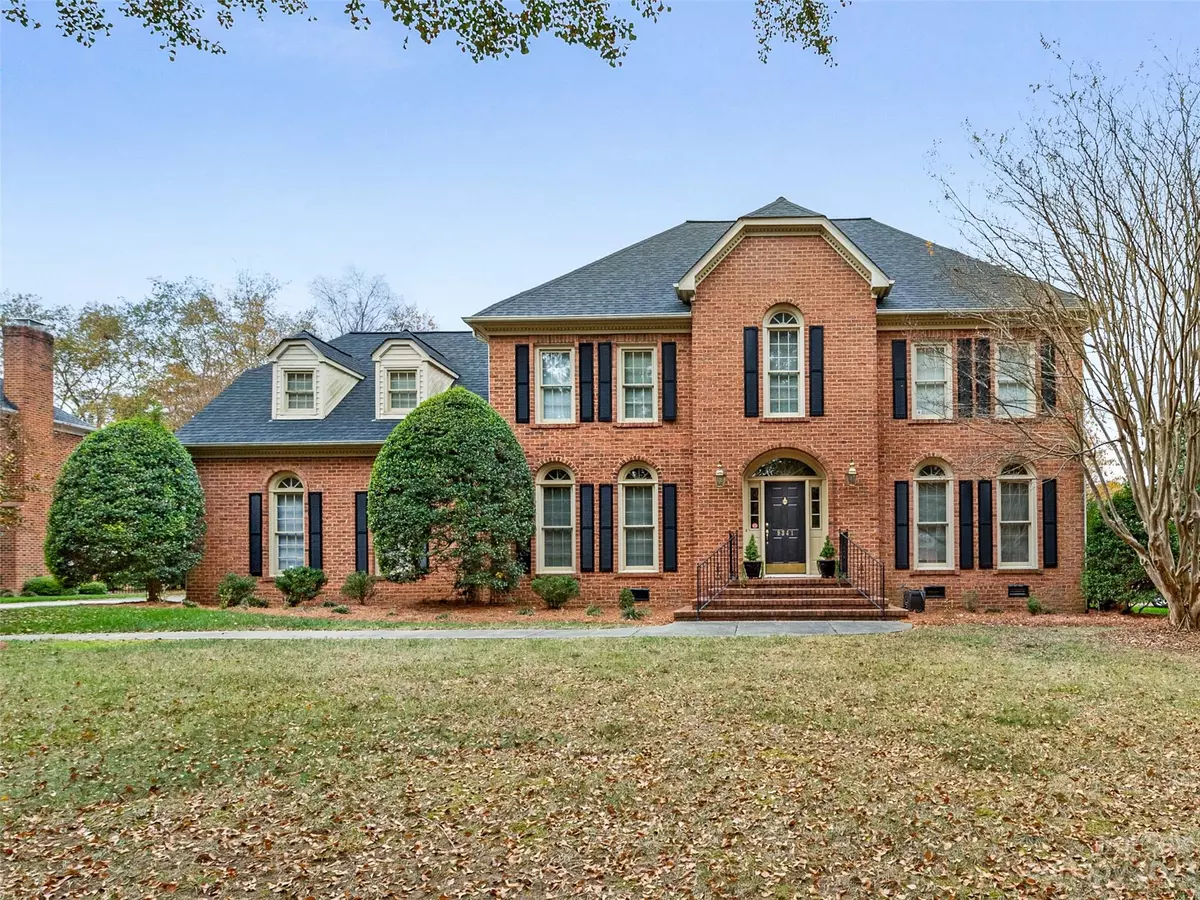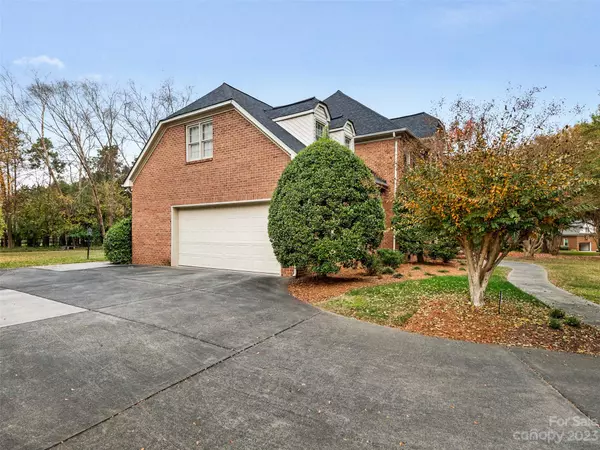$800,000
$850,000
5.9%For more information regarding the value of a property, please contact us for a free consultation.
4 Beds
3 Baths
3,292 SqFt
SOLD DATE : 01/11/2024
Key Details
Sold Price $800,000
Property Type Single Family Home
Sub Type Single Family Residence
Listing Status Sold
Purchase Type For Sale
Square Footage 3,292 sqft
Price per Sqft $243
Subdivision Park Crossing
MLS Listing ID 4087265
Sold Date 01/11/24
Style Colonial,Traditional
Bedrooms 4
Full Baths 2
Half Baths 1
HOA Fees $31/ann
HOA Y/N 1
Abv Grd Liv Area 3,292
Year Built 1988
Lot Size 0.410 Acres
Acres 0.41
Lot Dimensions 138x174x65x198
Property Sub-Type Single Family Residence
Property Description
*Showings start 11/17* After nearly 30 years the sellers are ready to downsize and offer this charming and well-kept home to a new owner to make their own. Located in the popular Penshurst section of Park Crossing, this home features a prime .41 acre lot; flat, wide and roomy enough for a pool and located close to the neighborhood pool and tennis club. Inside the home enjoy 9' ceilings, hardwoods on the main and elegant moldings with custom built in bookcases. Spacious formal dining room with trey ceiling and formal living room with french doors that could serve as a home office. Primary and three large secondary bedrooms upstairs with an additional bonus room over the garage. Enjoy quiet nights on the cozy screened in porch or grilling out on the large, recently re-stained deck. Roof replaced in 2017, HVAC units 2015/2008. Neighborhood access to the Greenway located off of Avondale Road. Visit Park Crossing's website to learn about PC's clubs and events. All appliances convey.
Location
State NC
County Mecklenburg
Zoning R12CD
Interior
Heating Natural Gas
Cooling Central Air
Flooring Carpet, Tile, Wood
Fireplaces Type Family Room
Fireplace true
Appliance Dishwasher, Disposal, Electric Oven, Electric Range, Exhaust Hood, Refrigerator, Washer/Dryer
Laundry Laundry Room
Exterior
Exterior Feature In-Ground Irrigation
Garage Spaces 2.0
Fence Partial
Community Features Clubhouse, Outdoor Pool, Playground, Recreation Area, Sidewalks, Street Lights, Tennis Court(s)
Utilities Available Gas
Roof Type Shingle
Street Surface Concrete,Paved
Porch Screened
Garage true
Building
Lot Description Level
Foundation Crawl Space
Sewer Public Sewer
Water City
Architectural Style Colonial, Traditional
Level or Stories Two
Structure Type Brick Full
New Construction false
Schools
Elementary Schools Unspecified
Middle Schools Unspecified
High Schools South Mecklenburg
Others
HOA Name Jocelyn Zuehlke
Senior Community false
Restrictions Architectural Review
Acceptable Financing Cash, Conventional
Listing Terms Cash, Conventional
Special Listing Condition None
Read Less Info
Want to know what your home might be worth? Contact us for a FREE valuation!

Our team is ready to help you sell your home for the highest possible price ASAP
© 2025 Listings courtesy of Canopy MLS as distributed by MLS GRID. All Rights Reserved.
Bought with Maren Brisson • Corcoran HM Properties
907 Country Club Dr, Lexington, NC, 27292, United States
GET MORE INFORMATION






