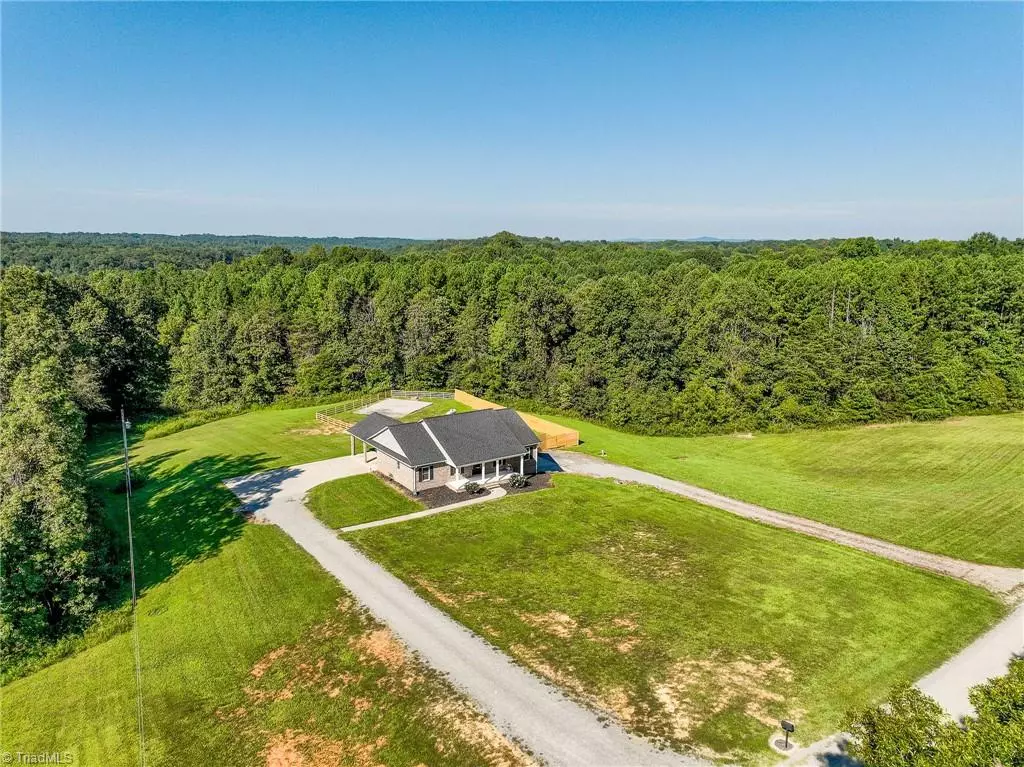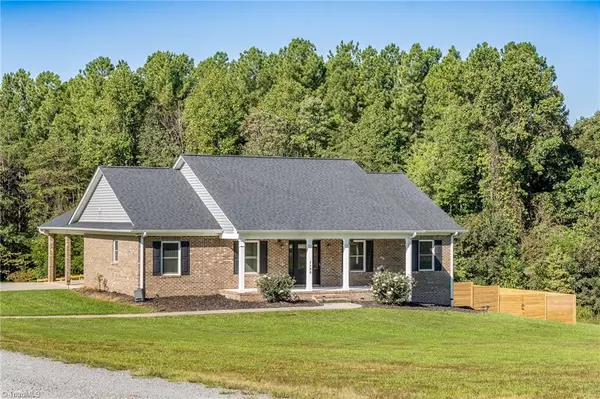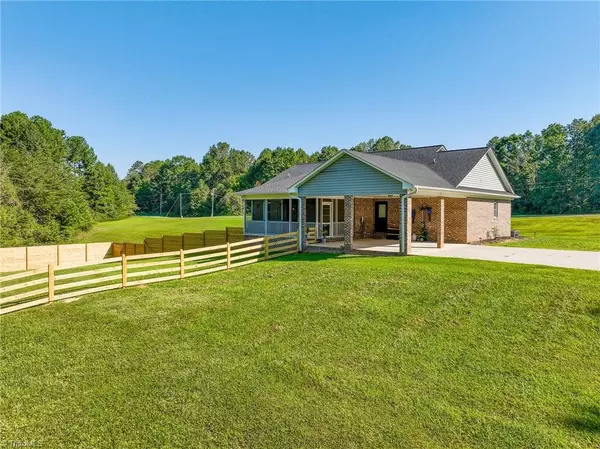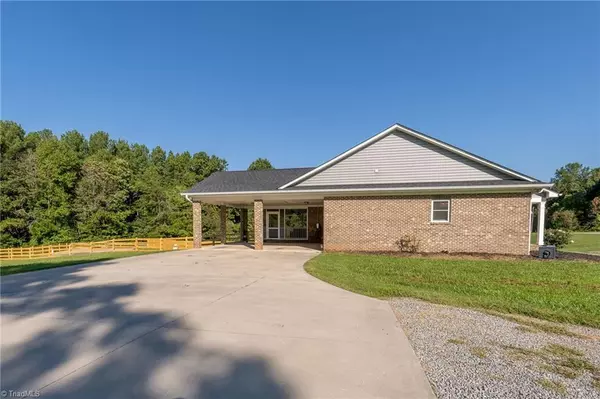$550,000
$600,000
8.3%For more information regarding the value of a property, please contact us for a free consultation.
3 Beds
3 Baths
2,780 SqFt
SOLD DATE : 12/12/2023
Key Details
Sold Price $550,000
Property Type Single Family Home
Sub Type Stick/Site Built
Listing Status Sold
Purchase Type For Sale
Square Footage 2,780 sqft
Price per Sqft $197
MLS Listing ID 1117978
Sold Date 12/12/23
Bedrooms 3
Full Baths 3
HOA Y/N No
Year Built 2017
Lot Size 3.408 Acres
Acres 3.408
Property Sub-Type Stick/Site Built
Source Triad MLS
Property Description
This beautiful brick ranch offers modern comfort and classic elegance. The main level boasts of 2 BD/2BA, a spacious living room with gas logs that flows openly into the well-appointed kitchen with stainless steel refrigerator, dishwasher, and chef's DCS gas oven/range, and farmhouse sink. The kitchen leads right into the dining area or step out to the screened-in porch. The primary bedroom features an en-suite bathroom and walk-in closet. The fully finished basement includes a bedroom with walk-in closet, full bathroom, living area/den with electric fireplace, and fully equipped kitchen with stainless steel Whirlpool gas oven/range, attached microwave, refrigerator and DCS dishwasher—ideal for in-laws, guests, or as a rental. Enjoy the private fenced-in backyard oasis. Additional features include a 2-car attached carport for the main level with EV charger, separate driveway and entrance for the basement with Schlage smart lock. Property is owned by NC licensed Real Estate Agents.
Location
State NC
County Yadkin
Rooms
Basement Finished, Basement
Interior
Interior Features Built-in Features, Ceiling Fan(s), Dead Bolt(s), Kitchen Island, Pantry
Heating Heat Pump, Electric, Propane, See Remarks
Cooling Heat Pump
Flooring See Remarks, Vinyl
Fireplaces Number 2
Fireplaces Type Gas Log, Basement, Den, Living Room, See Remarks
Appliance Microwave, Dishwasher, Remarks, Slide-In Oven/Range, Electric Water Heater
Laundry Dryer Connection, Main Level, Washer Hookup
Exterior
Parking Features Attached Carport
Garage Spaces 2.0
Fence Fenced, Partial, Privacy
Pool None
Building
Lot Description Cleared
Sewer Septic Tank
Water Shared Well
Architectural Style Ranch
New Construction No
Schools
Elementary Schools Fall Creek
Middle Schools Forbush
High Schools Forbush
Others
Special Listing Condition Owner Sale
Read Less Info
Want to know what your home might be worth? Contact us for a FREE valuation!

Our team is ready to help you sell your home for the highest possible price ASAP

Bought with Hometown Realtors Brokered by eXp Realty

907 Country Club Dr, Lexington, NC, 27292, United States
GET MORE INFORMATION






