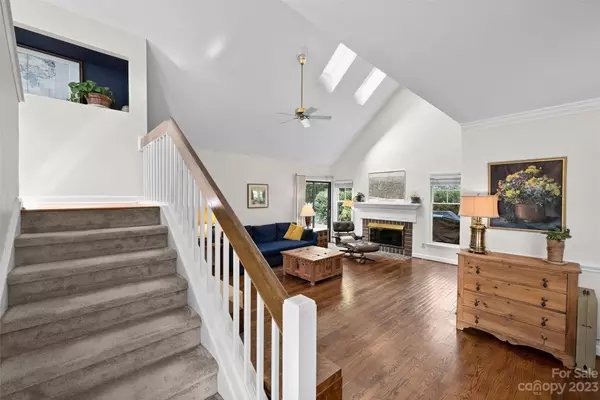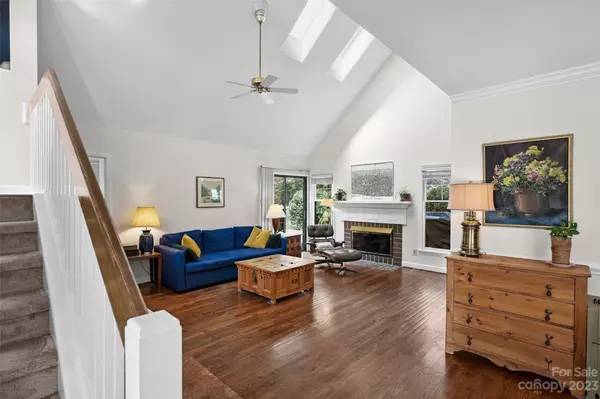$436,888
$429,888
1.6%For more information regarding the value of a property, please contact us for a free consultation.
2 Beds
3 Baths
1,908 SqFt
SOLD DATE : 11/06/2023
Key Details
Sold Price $436,888
Property Type Single Family Home
Sub Type Single Family Residence
Listing Status Sold
Purchase Type For Sale
Square Footage 1,908 sqft
Price per Sqft $228
Subdivision Park Crossing
MLS Listing ID 4064439
Sold Date 11/06/23
Bedrooms 2
Full Baths 2
Half Baths 1
HOA Fees $210/mo
HOA Y/N 1
Abv Grd Liv Area 1,908
Year Built 1986
Lot Size 6,534 Sqft
Acres 0.15
Lot Dimensions 59x124x53x123
Property Sub-Type Single Family Residence
Property Description
Welcome to your dream home! This charming abode boasts a master on the main floor, ensuring convenience and comfort for all. The living room is completed by a fireplace and soaring ceiling that allows the room to live large.
You'll adore the gleaming hardwoods on both floors, adding warmth and character to each step you take. The heart of the home, the kitchen, is a vision of elegance with its white cabinets, granite counters, and tile backsplash. Upstairs, the loft beckons creativity, offering the perfect canvas to transform it into a third bedroom, studio or whatever your heart desires. Another generous bedroom completes the upper level, ensuring ample space for family and guests. This home is a true gem, blending comfort, style, and potential. Rest easy knowing the roof was thoughtfully replaced in 2019, and the furnace is a trusty 2018 model. Come experience the magic for yourself – schedule your showing today and make this house your forever home!
Location
State NC
County Mecklenburg
Zoning RMF
Rooms
Main Level Bedrooms 1
Interior
Interior Features Attic Stairs Fixed, Attic Stairs Pulldown, Cathedral Ceiling(s), Open Floorplan, Split Bedroom, Vaulted Ceiling(s)
Heating Central, Forced Air, Natural Gas
Cooling Attic Fan, Ceiling Fan(s), Central Air
Flooring Carpet, Tile, Vinyl, Wood
Fireplaces Type Family Room, Gas Log
Fireplace true
Appliance Convection Oven, Dishwasher, Disposal, Gas Range, Gas Water Heater, Microwave
Laundry Electric Dryer Hookup, Gas Dryer Hookup, Laundry Closet, Main Level, Washer Hookup
Exterior
Garage Spaces 2.0
Fence Back Yard, Privacy
Roof Type Shingle
Street Surface Concrete,Paved
Porch Covered, Front Porch, Patio
Garage true
Building
Lot Description Corner Lot
Foundation Crawl Space
Sewer Public Sewer
Water City
Level or Stories One and One Half
Structure Type Vinyl
New Construction false
Schools
Elementary Schools Smithfield
Middle Schools Quail Hollow
High Schools South Mecklenburg
Others
HOA Name Johns Towne HOA
Senior Community false
Acceptable Financing Cash, Conventional
Listing Terms Cash, Conventional
Special Listing Condition None
Read Less Info
Want to know what your home might be worth? Contact us for a FREE valuation!

Our team is ready to help you sell your home for the highest possible price ASAP
© 2025 Listings courtesy of Canopy MLS as distributed by MLS GRID. All Rights Reserved.
Bought with Rachel DiBenedetto • EXP Realty LLC Ballantyne
907 Country Club Dr, Lexington, NC, 27292, United States
GET MORE INFORMATION






