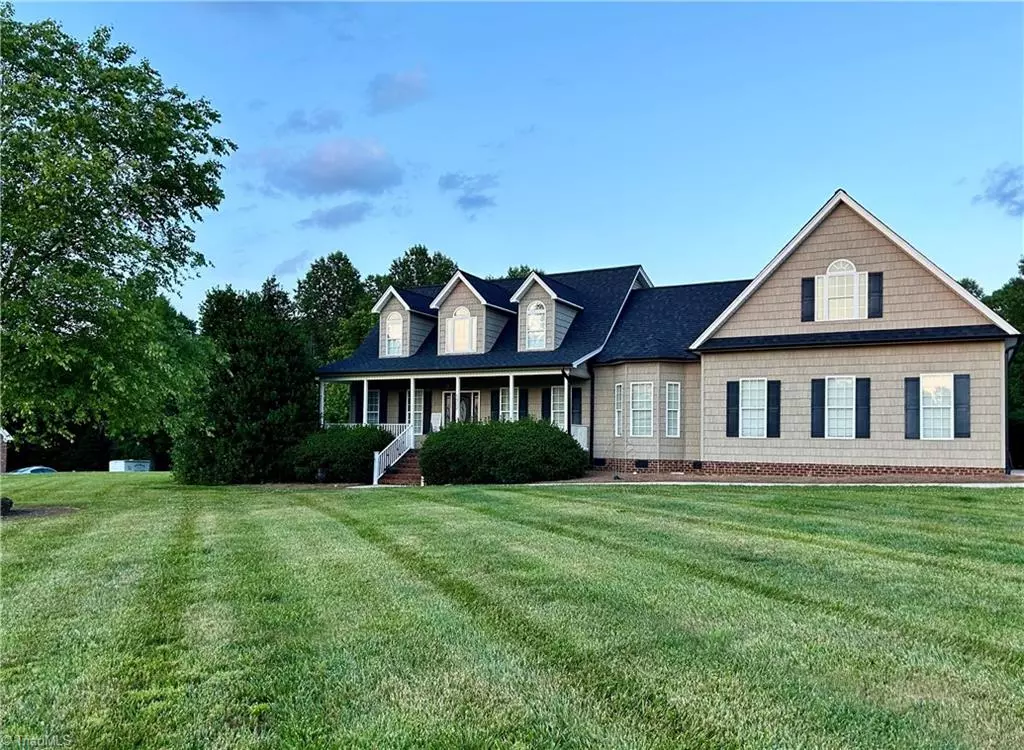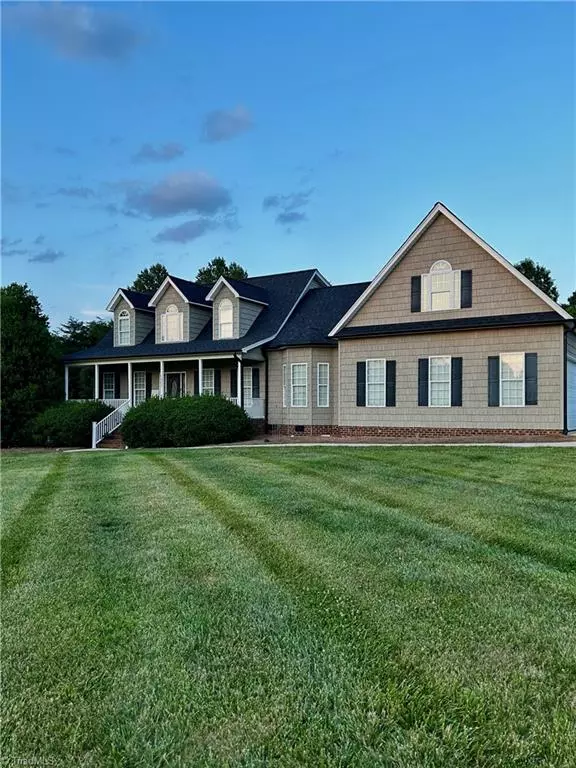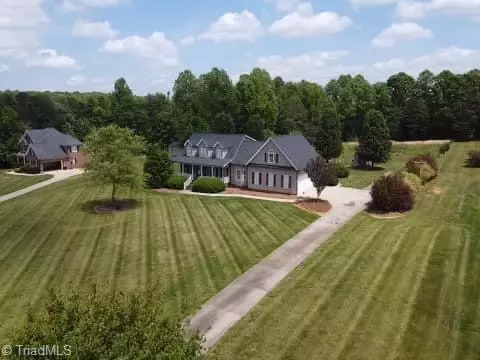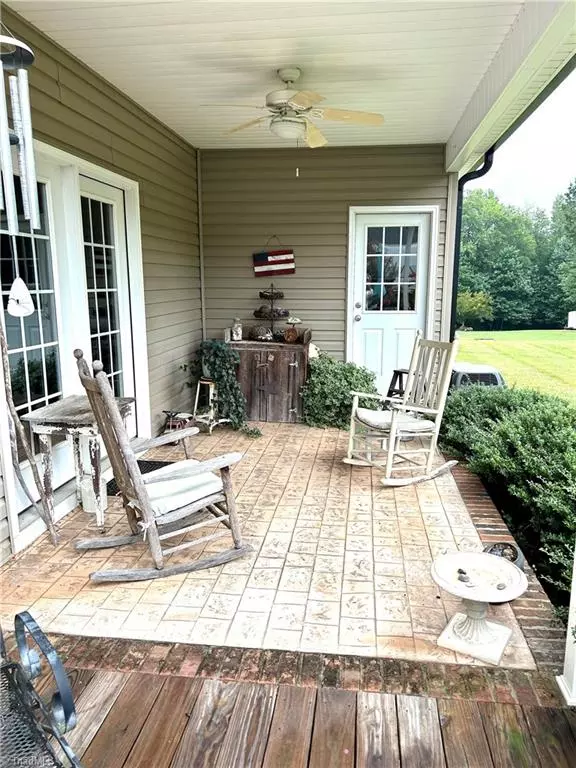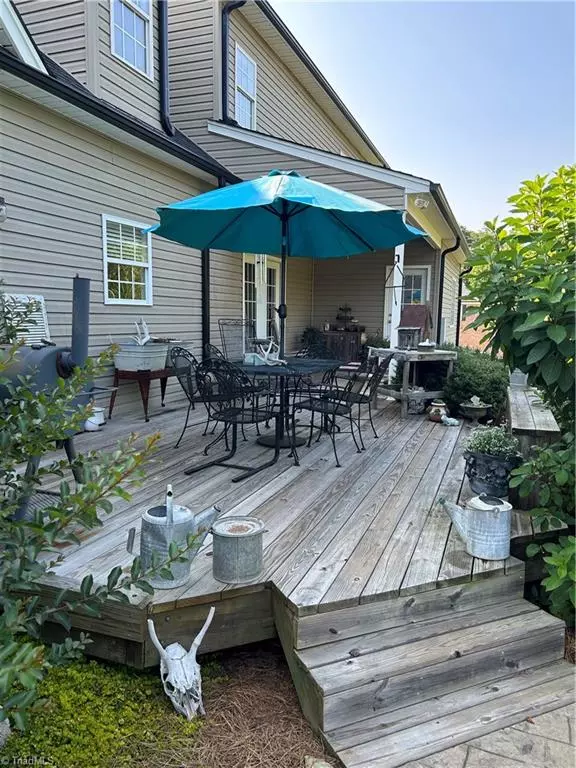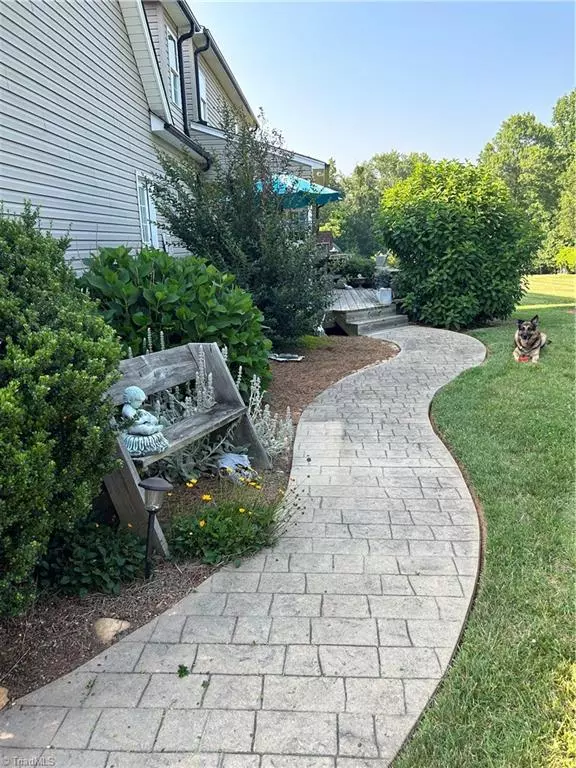$500,000
$524,900
4.7%For more information regarding the value of a property, please contact us for a free consultation.
3 Beds
3 Baths
2,871 SqFt
SOLD DATE : 11/06/2023
Key Details
Sold Price $500,000
Property Type Single Family Home
Sub Type Stick/Site Built
Listing Status Sold
Purchase Type For Sale
Square Footage 2,871 sqft
Price per Sqft $174
Subdivision White Oaks
MLS Listing ID 1110241
Sold Date 11/06/23
Bedrooms 3
Full Baths 2
Half Baths 1
HOA Y/N No
Year Built 2004
Lot Size 3.000 Acres
Acres 3.0
Property Sub-Type Stick/Site Built
Source Triad MLS
Property Description
Great custom home for entertaining and outdoor living on 3 acres in quite subdivision. Main level features 9'
ceilings, moldings/hardwoods throughout. Lg primary Bdrm w/walk-in closet on main level with spacious bath suite featuring dble vanity, sep. shower, tub, and linen closet. 2 spacious Bdrms, w/full bath on upper level. Kitchen boasts granite, island, eat-at-bar, pantry, cabinets galore. Smooth transition from kitchen/dining to lg Family room for relaxing/entertaining, featuring gas logs and French doors. Separate stairs to Bonus room and private Office/Craft room above oversized garage with workbench/tool area. Concrete drive with gravel extension provides ample space for auto/boat/RV parking. Separate 24x24 workshop with concrete floor. Mature landscape, large rocking chair front porch to enjoy peaceful country setting. Entertain on large deck and covered back porch overlooking property. 8 min. to Randleman Lake. Convenient access to GSO, High Point, Asheboro, Burlington.
Location
State NC
County Randolph
Rooms
Basement Crawl Space
Interior
Interior Features Ceiling Fan(s), Dead Bolt(s), Soaking Tub, Kitchen Island, Pantry, Separate Shower, Solid Surface Counter
Heating Fireplace(s), Forced Air, Heat Pump, Zoned, Electric, Propane
Cooling Central Air
Flooring Carpet, Tile, Wood
Fireplaces Number 1
Fireplaces Type Gas Log, Living Room
Appliance Microwave, Dishwasher, Slide-In Oven/Range, Electric Water Heater
Laundry Dryer Connection, Washer Hookup
Exterior
Parking Features Attached Garage
Garage Spaces 2.0
Pool None
Building
Lot Description Cleared, Level, Partially Cleared
Sewer Septic Tank
Water Well
Architectural Style Traditional
New Construction No
Schools
Elementary Schools Call School Board
Middle Schools Call School Board
High Schools Call School Board
Others
Special Listing Condition Owner Sale
Read Less Info
Want to know what your home might be worth? Contact us for a FREE valuation!

Our team is ready to help you sell your home for the highest possible price ASAP

Bought with Fathom Realty Greensboro

907 Country Club Dr, Lexington, NC, 27292, United States
GET MORE INFORMATION

