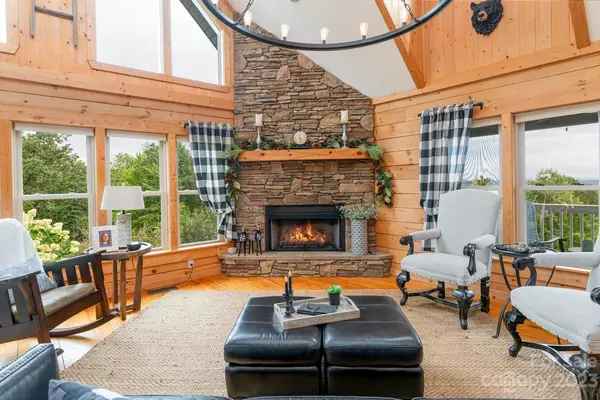$1,195,000
$1,195,000
For more information regarding the value of a property, please contact us for a free consultation.
3 Beds
3 Baths
2,297 SqFt
SOLD DATE : 10/20/2023
Key Details
Sold Price $1,195,000
Property Type Single Family Home
Sub Type Single Family Residence
Listing Status Sold
Purchase Type For Sale
Square Footage 2,297 sqft
Price per Sqft $520
MLS Listing ID 4066447
Sold Date 10/20/23
Bedrooms 3
Full Baths 3
Construction Status Completed
Abv Grd Liv Area 1,396
Year Built 2006
Lot Size 17.010 Acres
Acres 17.01
Property Sub-Type Single Family Residence
Property Description
SWEEPING LONG RANGE PANORAMIC MOUNTAIN VIEWS! Prepare to be awed as you approach the gated entry and traverse the long driveway to arrive at your private 17 acre extraordinary property surrounded by natural beauty. The private setting and gorgeous grounds are the most magical you'll see anywhere. The home boasts open living spaces w/ breathtaking views, blending the outdoors w/ the indoors. Main level features pine floors, beamed cathedral ceiling, great room w/stone fireplace, kitchen w/ quartz countertops, newer appliances, open dining area, ensuite bedroom. Upper level features primary suite w/ private balcony and loft. Lower level features family/rec room, bar area, bedroom and full bath. Outdoor living options abound with wrap-a-round covered deck, paver patio with spa, firepit area and multiple outdoor gathering areas. Slate steps and pathways throughout this professionally landscaped paradise. Minutes to Lake Lure. The ultimate in relaxed luxury mountain living w/ endless views.
Location
State NC
County Rutherford
Zoning None
Rooms
Basement Exterior Entry, Interior Entry
Primary Bedroom Level Main
Main Level Bedrooms 1
Interior
Interior Features Open Floorplan, Walk-In Closet(s), Wet Bar
Heating Ductless, Heat Pump
Cooling Heat Pump
Flooring Carpet, Vinyl, Wood
Fireplaces Type Gas Log, Great Room
Fireplace true
Appliance Convection Oven, Dishwasher, Dryer, Electric Range, Microwave, Refrigerator, Washer, Washer/Dryer
Laundry In Basement
Exterior
Exterior Feature Fire Pit, Hot Tub, Storage
Fence Back Yard, Front Yard
Utilities Available Electricity Connected, Propane
View Long Range, Mountain(s), Year Round
Roof Type Metal
Street Surface Asphalt,Paved
Porch Covered, Deck, Patio, Porch, Rear Porch, Wrap Around
Garage false
Building
Lot Description Level, Private, Sloped, Wooded, Views, Wooded
Foundation Basement
Sewer Septic Installed
Water Well
Level or Stories One and One Half
Structure Type Log
New Construction false
Construction Status Completed
Schools
Elementary Schools Unspecified
Middle Schools Unspecified
High Schools Unspecified
Others
Senior Community false
Restrictions No Restrictions
Acceptable Financing Cash, Conventional, VA Loan
Listing Terms Cash, Conventional, VA Loan
Special Listing Condition None
Read Less Info
Want to know what your home might be worth? Contact us for a FREE valuation!

Our team is ready to help you sell your home for the highest possible price ASAP
© 2025 Listings courtesy of Canopy MLS as distributed by MLS GRID. All Rights Reserved.
Bought with Michelle Decker • Asheville Realty Group

907 Country Club Dr, Lexington, NC, 27292, United States
GET MORE INFORMATION






