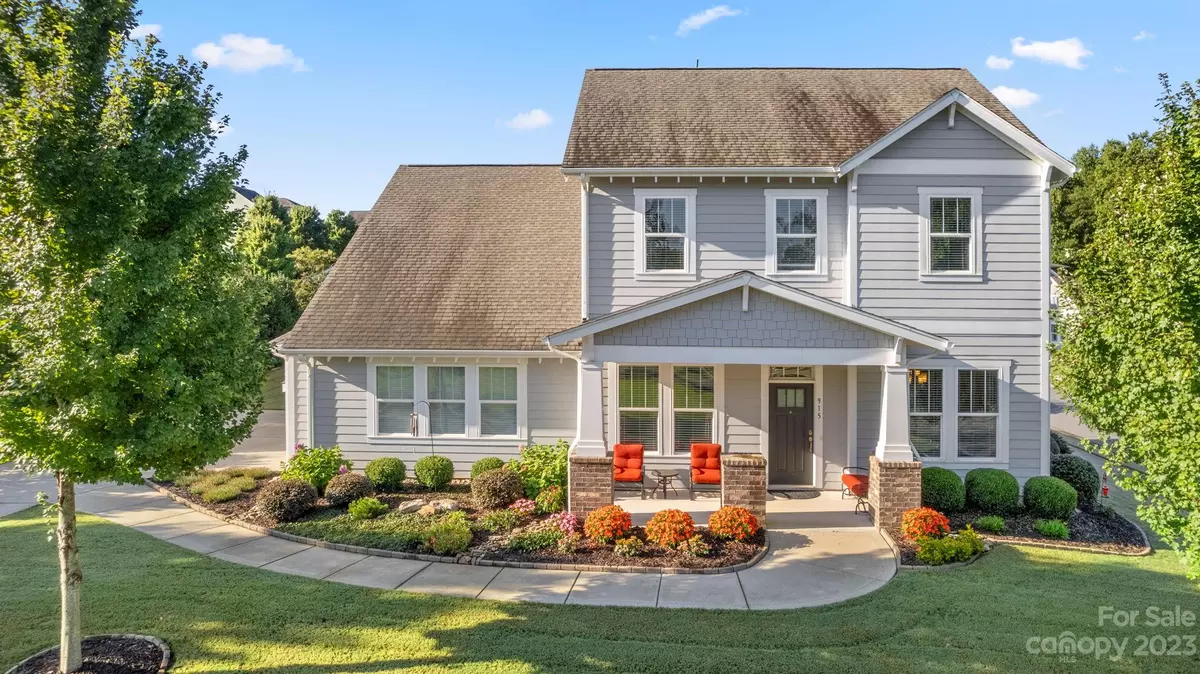$730,000
$735,000
0.7%For more information regarding the value of a property, please contact us for a free consultation.
4 Beds
4 Baths
3,158 SqFt
SOLD DATE : 10/26/2023
Key Details
Sold Price $730,000
Property Type Single Family Home
Sub Type Single Family Residence
Listing Status Sold
Purchase Type For Sale
Square Footage 3,158 sqft
Price per Sqft $231
Subdivision Massey
MLS Listing ID 4066789
Sold Date 10/26/23
Bedrooms 4
Full Baths 3
Half Baths 1
HOA Fees $41/Semi-Annually
HOA Y/N 1
Abv Grd Liv Area 3,158
Year Built 2015
Lot Size 0.300 Acres
Acres 0.3
Property Sub-Type Single Family Residence
Property Description
Welcome to this gorgeous David Weekley home in the amenity rich Massey community! This home has been meticulously maintained! Come in the entry to admire the open floor plan, soaring 10 foot ceilings and beautiful wood floors. Off to the left is a private office with a built-in bookshelf. To the right is a spacious dining room with a tray ceiling. Proceed to the bright kitchen to find an enormous quartz island with tons of storage! Have breakfast in the eat-in dining area that looks out over the private backyard. Enjoy family time in the living room or on the back covered porch. The main floor primary has plenty of closet space and a bathroom which hosts a HUGE walk-in shower! Organize your belongings in the drop zone right outside the laundry room. Upstairs you will find a spacious loft, and three additional bedrooms. Two of the bedrooms are connected with a jack and jill bath while the other bedroom has a bathroom right outside its door. Make this beautiful home yours!
Location
State SC
County York
Zoning RES
Rooms
Primary Bedroom Level Main
Main Level Bedrooms 1
Interior
Interior Features Attic Stairs Pulldown, Drop Zone, Kitchen Island, Open Floorplan, Pantry, Tray Ceiling(s), Walk-In Closet(s)
Heating Central, Electric
Cooling Central Air
Flooring Carpet, Hardwood, Tile
Fireplaces Type Gas Log
Fireplace true
Appliance Dishwasher, Gas Range, Microwave, Plumbed For Ice Maker
Laundry Electric Dryer Hookup, Main Level, Washer Hookup
Exterior
Garage Spaces 2.0
Community Features Clubhouse, Fitness Center, Outdoor Pool, Playground, Sidewalks, Street Lights, Walking Trails
Utilities Available Cable Available
Roof Type Shingle
Street Surface Concrete
Porch Covered, Front Porch, Rear Porch
Garage true
Building
Foundation Slab
Builder Name David Weekley
Sewer Public Sewer
Water City
Level or Stories Two
Structure Type Hardboard Siding
New Construction false
Schools
Elementary Schools Dobys Bridge
Middle Schools Forest Creek
High Schools Catawba Ridge
Others
HOA Name Braesal
Senior Community false
Restrictions Architectural Review
Acceptable Financing Cash, Conventional, FHA, VA Loan
Listing Terms Cash, Conventional, FHA, VA Loan
Special Listing Condition None
Read Less Info
Want to know what your home might be worth? Contact us for a FREE valuation!

Our team is ready to help you sell your home for the highest possible price ASAP
© 2025 Listings courtesy of Canopy MLS as distributed by MLS GRID. All Rights Reserved.
Bought with Alex Hall • Stephen Cooley Real Estate

907 Country Club Dr, Lexington, NC, 27292, United States
GET MORE INFORMATION






