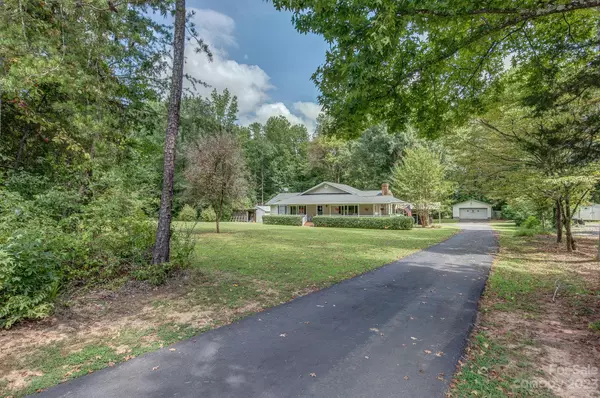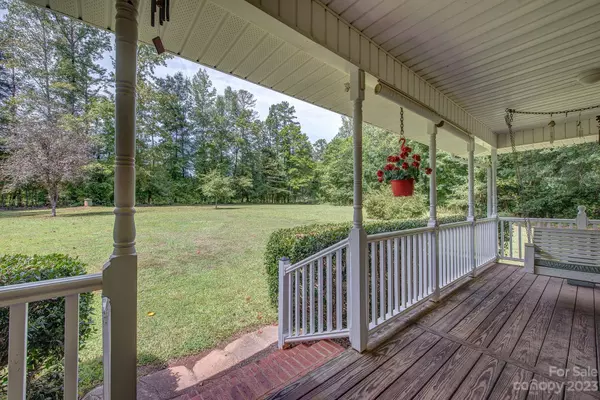$350,000
$365,000
4.1%For more information regarding the value of a property, please contact us for a free consultation.
3 Beds
2 Baths
1,650 SqFt
SOLD DATE : 10/23/2023
Key Details
Sold Price $350,000
Property Type Single Family Home
Sub Type Single Family Residence
Listing Status Sold
Purchase Type For Sale
Square Footage 1,650 sqft
Price per Sqft $212
MLS Listing ID 4066071
Sold Date 10/23/23
Bedrooms 3
Full Baths 2
Abv Grd Liv Area 1,650
Year Built 1977
Lot Size 1.880 Acres
Acres 1.88
Property Sub-Type Single Family Residence
Property Description
BRING ALL OFFERS! 10,000 PRICE REDUCTION! The rocking chair front porch stretches the length of the home! This location is peaceful, yet you are just a few miles from the NC line or all that Lake Wylie has to offer. The home sits on close to 2 acres and features a large yard. The home has 3 bedrooms, 2 full baths, and an oversized great room. The large wall unit that has been installed in the great room STAYS. The kitchen features a bar area that overlooks the dining area. Areas for storage are located throughout the house and there are even TWO attic areas that are partially floored. New central heat/air (gas pack) installed Aug of 23'! Washer and dryer STAY! The detached carport was installed a year ago and there is a large garage on the property that has water and power for you to conveniently use for your favorite hobby! No HOA allows you the luxury to conveniently park your camper or boat on the property if you wish. This home has so much to offer and it will not last long!
Location
State SC
County York
Zoning RES
Rooms
Primary Bedroom Level Main
Main Level Bedrooms 3
Interior
Interior Features Attic Other, Attic Stairs Pulldown, Breakfast Bar, Built-in Features, Pantry, Storage, Walk-In Closet(s)
Heating Natural Gas
Cooling Central Air
Flooring Carpet, Linoleum, Vinyl
Fireplaces Type Gas Log, Great Room
Fireplace true
Appliance Dishwasher, Exhaust Fan, Exhaust Hood, Gas Oven, Plumbed For Ice Maker, Washer/Dryer
Laundry In Kitchen
Exterior
Exterior Feature Storage
Garage Spaces 4.0
Carport Spaces 2
Utilities Available Cable Connected, Electricity Connected, Gas, Underground Power Lines
Roof Type Shingle
Street Surface Asphalt,Paved
Porch Covered, Front Porch, Patio
Garage true
Building
Lot Description Open Lot, Private, Wooded
Foundation Crawl Space
Sewer Private Sewer
Water Well
Level or Stories One
Structure Type Vinyl
New Construction false
Schools
Elementary Schools Oakridge
Middle Schools Oakridge
High Schools Clover
Others
Senior Community false
Acceptable Financing Cash, Conventional, FHA, VA Loan
Listing Terms Cash, Conventional, FHA, VA Loan
Special Listing Condition None
Read Less Info
Want to know what your home might be worth? Contact us for a FREE valuation!

Our team is ready to help you sell your home for the highest possible price ASAP
© 2025 Listings courtesy of Canopy MLS as distributed by MLS GRID. All Rights Reserved.
Bought with Shannon Parrish • Keller Williams Ballantyne Area

907 Country Club Dr, Lexington, NC, 27292, United States
GET MORE INFORMATION






