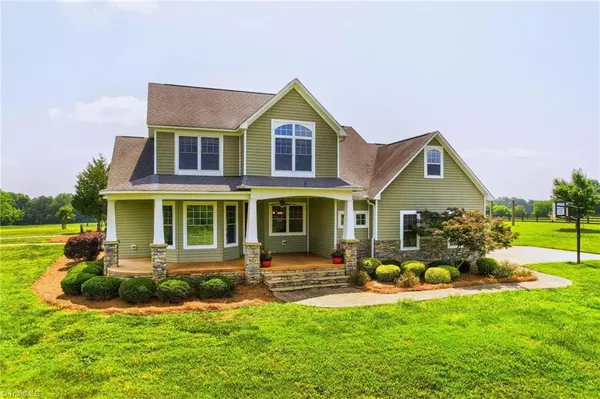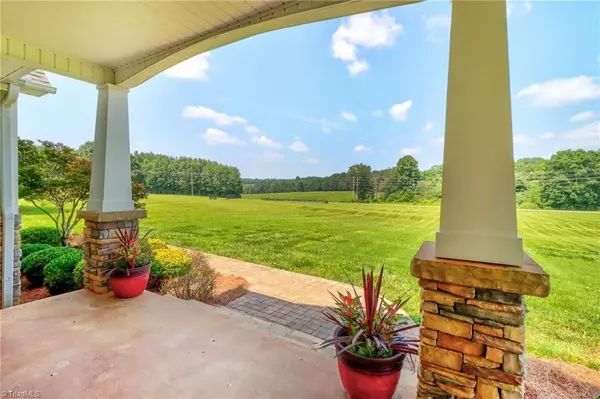$775,000
$849,999
8.8%For more information regarding the value of a property, please contact us for a free consultation.
3 Beds
3 Baths
2,628 SqFt
SOLD DATE : 10/12/2023
Key Details
Sold Price $775,000
Property Type Single Family Home
Sub Type Stick/Site Built
Listing Status Sold
Purchase Type For Sale
Square Footage 2,628 sqft
Price per Sqft $294
MLS Listing ID 1109670
Sold Date 10/12/23
Bedrooms 3
Full Baths 2
Half Baths 1
HOA Y/N No
Year Built 2008
Lot Size 8.220 Acres
Acres 8.22
Property Sub-Type Stick/Site Built
Source Triad MLS
Property Description
Public Remarks
Country living at its best! With its thoughtful floor plan, in-ground pool, large barn, numerous outbuildings, 8 acres to roam and spectacular VIEWS - this home has it all. The main floor includes primary bedroom, office, and great room. The tasteful kitchen design boasts granite counters, two ovens and a raised island/bar with eating area. The home has fresh paint throughout, and a concrete underground storm shelter to access from inside. Step outside to enjoy the saltwater pool or relax in the gazebo that is wired for tv. There is a 200 sq ft "Shabby Shack" with heat/air (great for playhouse or doghouse). The barn has concrete floors, 200 amp service and two overhead doors with openers. Chicken coop and storage buildings will remain. The entire property is fenced - great for horses, dogs or other animals. Finally, the views are spectacular. End the day on the front porch watching the sun set over the fields; this home is a true oasis inside and out.
Location
State NC
County Lincoln
Rooms
Other Rooms Storage
Basement Crawl Space
Interior
Interior Features Great Room, Built-in Features, Ceiling Fan(s), Dead Bolt(s), Soaking Tub, Kitchen Island, Separate Shower, Vaulted Ceiling(s)
Heating Heat Pump, Electric
Cooling Heat Pump
Flooring Carpet, Tile, Wood
Fireplaces Number 1
Fireplaces Type Gas Log, Great Room
Appliance Microwave, Cooktop, Dishwasher, Double Oven, Range Hood, Water Purifier, Electric Water Heater
Laundry Dryer Connection, Main Level, Washer Hookup
Exterior
Exterior Feature Dog Run
Parking Features Attached Garage
Garage Spaces 2.0
Fence Fenced
Pool In Ground
Building
Lot Description Horses Allowed, Pasture, Views
Sewer Septic Tank
Water Well
New Construction No
Schools
Elementary Schools Union
Middle Schools West
High Schools West
Others
Special Listing Condition Owner Sale
Read Less Info
Want to know what your home might be worth? Contact us for a FREE valuation!

Our team is ready to help you sell your home for the highest possible price ASAP

Bought with nonmls

907 Country Club Dr, Lexington, NC, 27292, United States
GET MORE INFORMATION






