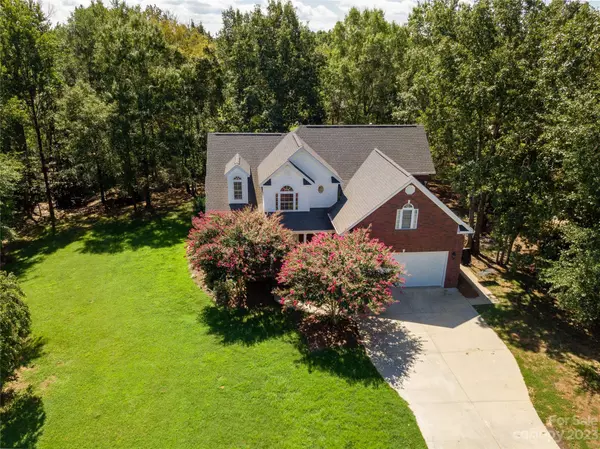$550,000
$550,000
For more information regarding the value of a property, please contact us for a free consultation.
4 Beds
3 Baths
3,136 SqFt
SOLD DATE : 10/16/2023
Key Details
Sold Price $550,000
Property Type Single Family Home
Sub Type Single Family Residence
Listing Status Sold
Purchase Type For Sale
Square Footage 3,136 sqft
Price per Sqft $175
Subdivision Carrollton Place
MLS Listing ID 4043110
Sold Date 10/16/23
Style Traditional
Bedrooms 4
Full Baths 2
Half Baths 1
Construction Status Completed
HOA Fees $3/ann
HOA Y/N 1
Abv Grd Liv Area 3,136
Year Built 2001
Lot Size 0.710 Acres
Acres 0.71
Lot Dimensions 172.02x181.02x173.18x179.54
Property Sub-Type Single Family Residence
Property Description
Don't miss your opportunity to make this beautiful, all brick, 2-story home, with a private backyard your new "home sweet home"! This home has been updated with neutral paint throughout the house, refinished olid red oak hardwood floors, new carpet in the primary bedroom, new stainless-steel kitchen appliances, and gorgeous quartz countertops. There is plenty of room to grow and entertain with four bedrooms, plus a large bonus room. This home features a large primary suite on the main level, and a open floor plan. Enjoy time on the large back deck that overlooks the shaded, private backyard and enjoy walks in the desirable, established neighborhood. Yard also features an in ground irrigation system as well as an invisible pet fence. HURRY! This one won't last long!
Location
State SC
County York
Zoning RD-I
Rooms
Guest Accommodations None
Primary Bedroom Level Main
Main Level Bedrooms 1
Interior
Interior Features Attic Stairs Pulldown, Breakfast Bar, Garden Tub, Walk-In Closet(s)
Heating Electric, Forced Air, Natural Gas
Cooling Attic Fan, Central Air
Flooring Carpet, Tile, Wood
Fireplaces Type Living Room
Fireplace true
Appliance Dishwasher, Disposal
Laundry Inside
Exterior
Garage Spaces 2.0
Roof Type Shingle
Street Surface Concrete,Paved
Porch Deck, Front Porch
Garage true
Building
Lot Description Wooded
Foundation Crawl Space
Sewer Septic Installed
Water Community Well
Architectural Style Traditional
Level or Stories Two
Structure Type Brick Full
New Construction false
Construction Status Completed
Schools
Elementary Schools Lesslie
Middle Schools Castle Heights
High Schools Rock Hill
Others
Pets Allowed Yes
HOA Name Carrollton Pace HOA
Senior Community false
Acceptable Financing Cash, Conventional, FHA, VA Loan
Listing Terms Cash, Conventional, FHA, VA Loan
Special Listing Condition None
Read Less Info
Want to know what your home might be worth? Contact us for a FREE valuation!

Our team is ready to help you sell your home for the highest possible price ASAP
© 2025 Listings courtesy of Canopy MLS as distributed by MLS GRID. All Rights Reserved.
Bought with Cindy Noel • Austin-Barnett Realty LLC

907 Country Club Dr, Lexington, NC, 27292, United States
GET MORE INFORMATION






