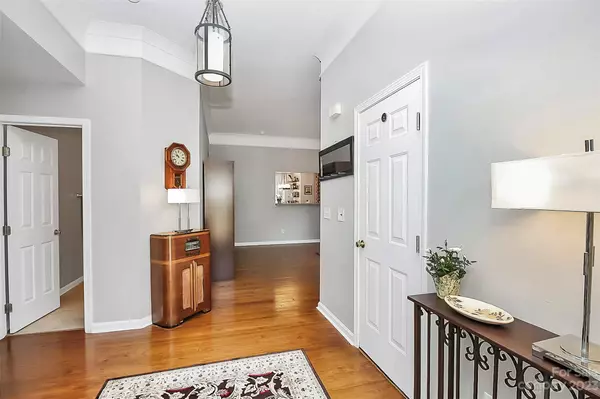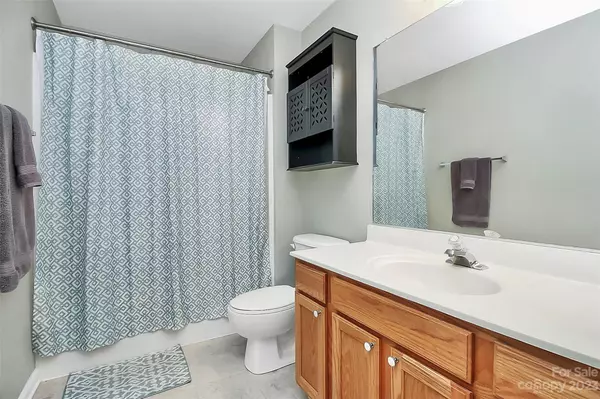$361,000
$345,000
4.6%For more information regarding the value of a property, please contact us for a free consultation.
3 Beds
2 Baths
1,631 SqFt
SOLD DATE : 09/21/2023
Key Details
Sold Price $361,000
Property Type Single Family Home
Sub Type Single Family Residence
Listing Status Sold
Purchase Type For Sale
Square Footage 1,631 sqft
Price per Sqft $221
Subdivision Sunset Point
MLS Listing ID 4053645
Sold Date 09/21/23
Bedrooms 3
Full Baths 2
HOA Fees $41/ann
HOA Y/N 1
Abv Grd Liv Area 1,631
Year Built 2003
Lot Size 7,840 Sqft
Acres 0.18
Property Sub-Type Single Family Residence
Property Description
Walk through the wide foyer to a beautiful open floor plan and high ceilings. Hard wood floors run through the entire home. A gas fireplace warms the living room. The kitchen has a gas range and a custom made butcher block island for storage and counter space. The dining room looks out onto the newly resurfaced back deck and brick patio. The home features a large primary suite with shower and garden tub in the attached bathroom. Two other bedrooms give space for additional family or hobbies. The home features a two car garage, ample closet space in all rooms, and a well-maintained yard.
The Sunset Point neighborhood is on the shore of Lake Wylie and gives you access to a lakefront picnic area, boardwalk, and sandy beach. It features an outdoor pool and free boat storage. Sunset Point is close to Westminster Park and Rock Hill Park. A boat launch is minutes away at Ebenezer Park. Less than 10 min from 77, you have easy access to the amenities of Charlotte but with York County taxes.
Location
State SC
County York
Zoning SF-5
Body of Water Lake Wylie
Rooms
Primary Bedroom Level Main
Main Level Bedrooms 3
Interior
Interior Features Breakfast Bar, Garden Tub, Kitchen Island, Open Floorplan, Pantry, Walk-In Closet(s)
Heating Central
Cooling Central Air
Flooring Tile, Wood
Fireplaces Type Electric, Family Room
Fireplace true
Appliance Exhaust Fan, Gas Range, Refrigerator
Laundry In Hall
Exterior
Community Features Outdoor Pool, Picnic Area
Waterfront Description Beach - Public,Boat Ramp – Community
Street Surface Concrete,Paved
Garage true
Building
Foundation Crawl Space
Sewer Public Sewer
Water City
Level or Stories One
Structure Type Vinyl
New Construction false
Schools
Elementary Schools India Hook
Middle Schools Dutchman Creek
High Schools Rock Hill
Others
Senior Community false
Acceptable Financing Cash, Conventional, FHA, VA Loan
Listing Terms Cash, Conventional, FHA, VA Loan
Special Listing Condition None
Read Less Info
Want to know what your home might be worth? Contact us for a FREE valuation!

Our team is ready to help you sell your home for the highest possible price ASAP
© 2025 Listings courtesy of Canopy MLS as distributed by MLS GRID. All Rights Reserved.
Bought with Corinne Tate • EXP Realty LLC Market St

907 Country Club Dr, Lexington, NC, 27292, United States
GET MORE INFORMATION






