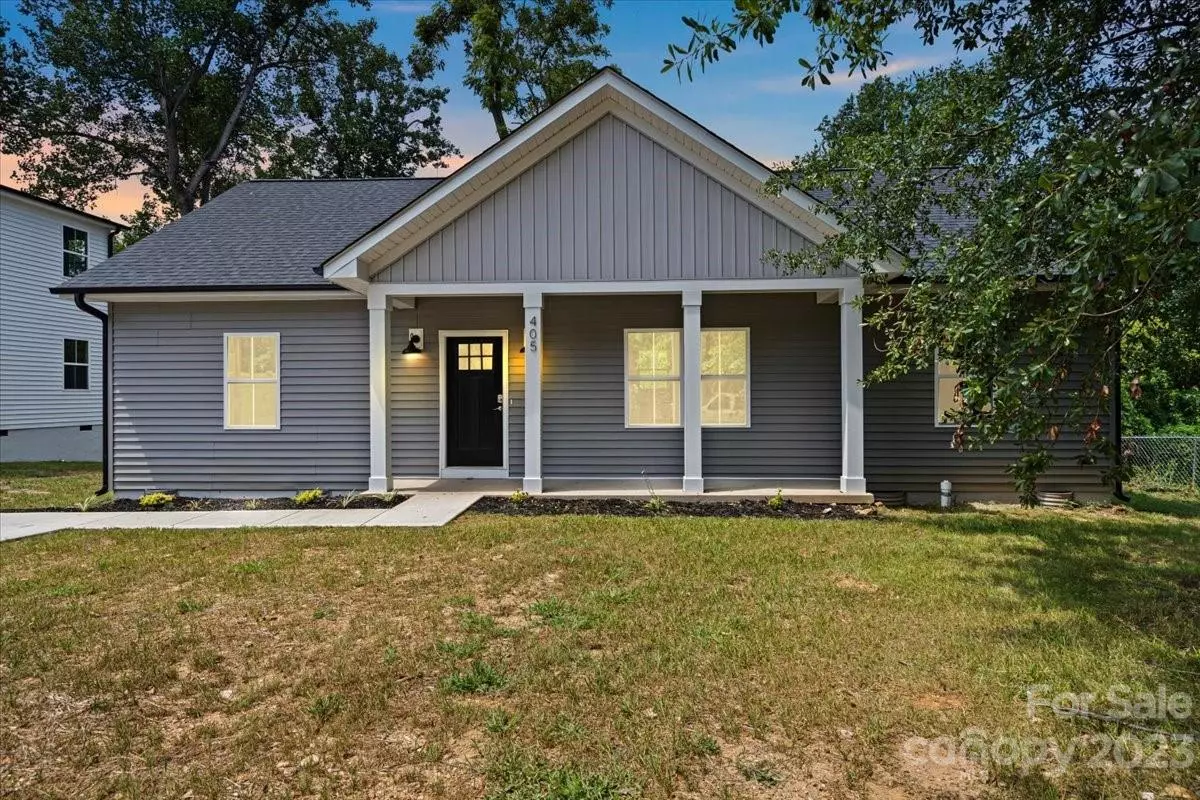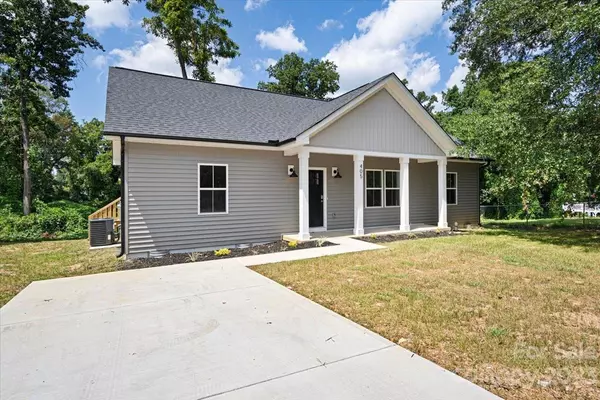$270,000
$279,999
3.6%For more information regarding the value of a property, please contact us for a free consultation.
3 Beds
2 Baths
1,454 SqFt
SOLD DATE : 10/10/2023
Key Details
Sold Price $270,000
Property Type Single Family Home
Sub Type Single Family Residence
Listing Status Sold
Purchase Type For Sale
Square Footage 1,454 sqft
Price per Sqft $185
MLS Listing ID 4061823
Sold Date 10/10/23
Bedrooms 3
Full Baths 2
Construction Status Completed
Abv Grd Liv Area 1,454
Year Built 2023
Lot Size 0.770 Acres
Acres 0.77
Property Sub-Type Single Family Residence
Property Description
This beautifully laid-out ranch offers 1,454sqft of living space. It's surely to please w/ an open concept floor-plan, 9ft ceilings, luxury vinyl plank throughout, and room to entertain on an over 3/4 acre lot. The kitchen boasts soft-close cabinets, granite countertops, and stainless steel appliances. The primary suite features a custom tiled shower w/ niche, dual vanities w/ plenty of storage, and an expansive closet. Grill out w/ friends, enjoy cocktails, or sip your morning coffee on the covered back patio that overlooks the private backyard, providing the perfect blend of city living and countryside seclusion. Conveniently located to downtown Gastonia and the Gastonia farmer's market! In the vicinity, there is a completed new construction home next door, 2 more down the street, and a fourth that is about to commence construction across the street. Seize the opportunity to invest now and reap the benefits of appreciation in the future.
Location
State NC
County Gaston
Zoning RS-8
Rooms
Main Level Bedrooms 3
Interior
Interior Features Attic Other, Kitchen Island, Open Floorplan, Pantry, Split Bedroom, Walk-In Closet(s)
Heating Heat Pump
Cooling Heat Pump
Flooring Vinyl
Fireplace false
Appliance Dishwasher, Electric Range, Electric Water Heater, Exhaust Hood, Microwave, Plumbed For Ice Maker, Self Cleaning Oven
Laundry Electric Dryer Hookup, Inside, Laundry Room, Main Level, Washer Hookup
Exterior
Street Surface Concrete,Paved
Porch Covered, Deck, Front Porch
Garage true
Building
Foundation Crawl Space
Sewer Public Sewer
Water City
Level or Stories One
Structure Type Vinyl
New Construction true
Construction Status Completed
Schools
Elementary Schools Unspecified
Middle Schools Unspecified
High Schools Unspecified
Others
Senior Community false
Acceptable Financing Cash, Conventional, FHA, VA Loan
Listing Terms Cash, Conventional, FHA, VA Loan
Special Listing Condition None
Read Less Info
Want to know what your home might be worth? Contact us for a FREE valuation!

Our team is ready to help you sell your home for the highest possible price ASAP
© 2025 Listings courtesy of Canopy MLS as distributed by MLS GRID. All Rights Reserved.
Bought with Quin Byers • ERA Live Moore

907 Country Club Dr, Lexington, NC, 27292, United States
GET MORE INFORMATION






