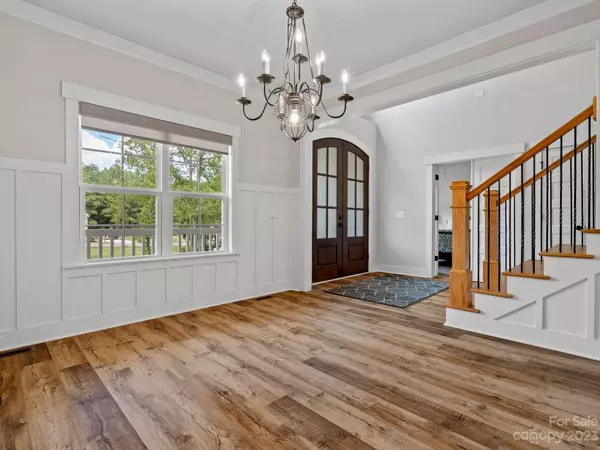$610,000
$600,000
1.7%For more information regarding the value of a property, please contact us for a free consultation.
4 Beds
3 Baths
2,555 SqFt
SOLD DATE : 10/10/2023
Key Details
Sold Price $610,000
Property Type Single Family Home
Sub Type Single Family Residence
Listing Status Sold
Purchase Type For Sale
Square Footage 2,555 sqft
Price per Sqft $238
Subdivision Lauren Pines
MLS Listing ID 4065690
Sold Date 10/10/23
Style Transitional
Bedrooms 4
Full Baths 3
HOA Fees $29/ann
HOA Y/N 1
Abv Grd Liv Area 2,555
Year Built 2020
Lot Size 1.100 Acres
Acres 1.1
Lot Dimensions 130 x 363
Property Sub-Type Single Family Residence
Property Description
Welcome to this charming 3-year-old home in the sought-after Lauren Pines community, just outside the picturesque towns of Clover and York.
It has everything on your wish list including a primary suite on the main floor. This home is immaculate and has been barely lived in. There is a total of 4 bedrooms, 3 full baths, and a finished bonus room.
The heart of the home does not disappoint! With white cabinetry, granite countertops, and stainless steel appliances, including a gas stove top featuring four burners and a griddle. Nearby, a charming butler's pantry adds a touch of whimsy and extra storage. The great room is open to the kitchen and has a cathedral ceiling and an awesome stacked stone fireplace.
The backyard is where this property truly shines, featuring a heated saltwater pool, hot tub, and sun deck, making it the perfect space for outdoor living and entertaining. Beyond the pool, a spacious grassy area is perfect for play or a garden.
Location
State SC
County York
Zoning RUD
Rooms
Primary Bedroom Level Main
Main Level Bedrooms 2
Interior
Interior Features Cathedral Ceiling(s), Entrance Foyer, Kitchen Island, Open Floorplan, Split Bedroom, Vaulted Ceiling(s), Walk-In Closet(s), Walk-In Pantry, Wet Bar
Heating Electric, Forced Air
Cooling Ceiling Fan(s), Central Air
Flooring Carpet, Tile, Wood
Fireplaces Type Family Room, Gas Log
Fireplace true
Appliance Dishwasher, Disposal, Gas Range, Microwave, Tankless Water Heater
Laundry Mud Room
Exterior
Exterior Feature Fire Pit, In Ground Pool
Garage Spaces 2.0
Fence Back Yard
Utilities Available Gas
Roof Type Shingle
Street Surface Concrete
Porch Covered, Front Porch, Screened
Garage true
Building
Lot Description Level, Private
Foundation Crawl Space
Sewer Septic Installed
Water Well
Architectural Style Transitional
Level or Stories Two
Structure Type Brick Partial
New Construction false
Schools
Elementary Schools Cottonbelt
Middle Schools York Intermediate
High Schools York Comprehensive
Others
HOA Name Newtown HOA
Senior Community false
Acceptable Financing Cash, Conventional, FHA, VA Loan
Listing Terms Cash, Conventional, FHA, VA Loan
Special Listing Condition None
Read Less Info
Want to know what your home might be worth? Contact us for a FREE valuation!

Our team is ready to help you sell your home for the highest possible price ASAP
© 2025 Listings courtesy of Canopy MLS as distributed by MLS GRID. All Rights Reserved.
Bought with Abigail Williams • EXP Realty LLC

907 Country Club Dr, Lexington, NC, 27292, United States
GET MORE INFORMATION






