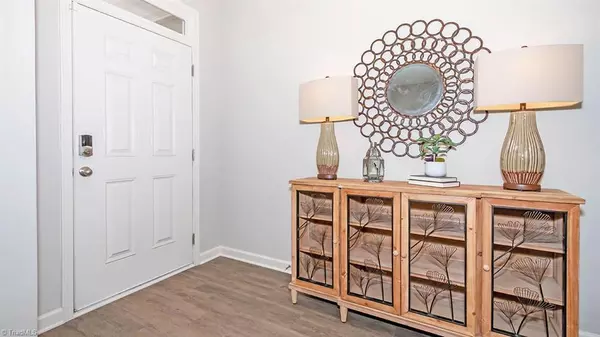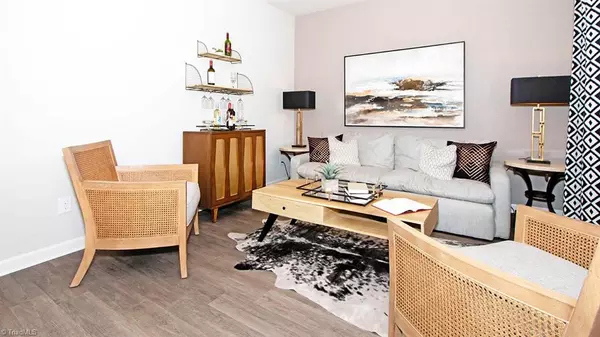$310,940
$310,940
For more information regarding the value of a property, please contact us for a free consultation.
5 Beds
3 Baths
2,511 SqFt
SOLD DATE : 10/03/2023
Key Details
Sold Price $310,940
Property Type Single Family Home
Sub Type Stick/Site Built
Listing Status Sold
Purchase Type For Sale
Square Footage 2,511 sqft
Price per Sqft $123
Subdivision Rivers Edge
MLS Listing ID 1099840
Sold Date 10/03/23
Bedrooms 5
Full Baths 3
HOA Fees $12/Semi-Annually
HOA Y/N Yes
Year Built 2023
Lot Size 8,712 Sqft
Acres 0.2
Property Sub-Type Stick/Site Built
Source Triad MLS
Property Description
5 Bedrooms YES!!!!!The Hayden F elevation. Open plan with Study/bedroom and full bath on main floor. Large flex room to use for formal dining room, music room or office. All that plus large kitchen island with room for bar stools Walk in pantry and large area for dining. Cane sugar cabinets in kitchen and bathrooms. Central location stairs has a charming overlook. Upstairs laundry room, primary bedroom with large 5' shower and 2 closets. Open loft surrounded by 3 additional bedrooms and hall bath with double sinks and separate tub/shower and toilet area. Great plan in a beautiful new community. One-year builder & 10-year structural warranty included. Also includes Smart Home technology package! Equipped with technology that includes the following: a Z-Wave programmable thermostat, a Z-Wave door lock, a Z-Wave wireless switch, a touchscreen Smart Home control panel, an automation platform from Alarm.com; video doorbell; and an Amazon Echo Dot and Show 5. Photos are of a similar home.
Location
State NC
County Rockingham
Interior
Interior Features Dead Bolt(s), Kitchen Island, Pantry
Heating Forced Air, Natural Gas
Cooling Central Air
Flooring Carpet, Vinyl
Appliance Microwave, Dishwasher, Disposal, Slide-In Oven/Range, Electric Water Heater
Laundry Dryer Connection, Laundry Room - 2nd Level, Washer Hookup
Exterior
Parking Features Attached Garage
Garage Spaces 2.0
Pool None
Building
Foundation Slab
Sewer Public Sewer
Water Public
New Construction Yes
Schools
Elementary Schools Dillard Academy
Middle Schools Western Rockingham
High Schools Mcmichael
Others
Special Listing Condition Owner Sale
Read Less Info
Want to know what your home might be worth? Contact us for a FREE valuation!

Our team is ready to help you sell your home for the highest possible price ASAP

Bought with DR Horton

907 Country Club Dr, Lexington, NC, 27292, United States
GET MORE INFORMATION






