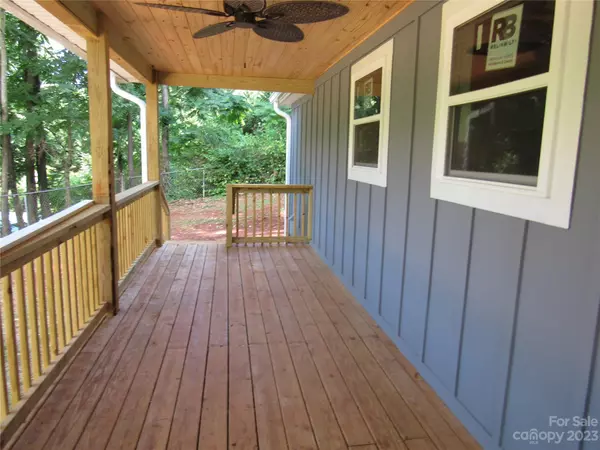$230,500
$250,000
7.8%For more information regarding the value of a property, please contact us for a free consultation.
3 Beds
2 Baths
1,305 SqFt
SOLD DATE : 09/28/2023
Key Details
Sold Price $230,500
Property Type Single Family Home
Sub Type Single Family Residence
Listing Status Sold
Purchase Type For Sale
Square Footage 1,305 sqft
Price per Sqft $176
MLS Listing ID 4044244
Sold Date 09/28/23
Style Ranch
Bedrooms 3
Full Baths 2
Abv Grd Liv Area 1,305
Year Built 1958
Lot Size 0.430 Acres
Acres 0.43
Property Sub-Type Single Family Residence
Property Description
Enjoy sitting on your spacious front porch! This home is completely remodeled and waiting for new owners to enjoy. The large open kitchen, family room and dining space is perfect for entertaining or everyday life. The gorgeous Pergo flooring is easy to maintain. Custom maple cabinetry and granite in the kitchen are on point. The upscale bathrooms feature tile tub surrounds and flooring. The primary suite has french doors out to a private deck. Several of the rooms have 11.5 foot ceilings. Everything flows nicely in this home. Per owner, the updates include: new exterior siding, architectural roof, windows, gutters, plumbing, wiring, heat pump and insulation. Close proximity to schools, downtown Rutherfordton and Highway 221 and Highway 64.
Location
State NC
County Rutherford
Zoning None
Rooms
Primary Bedroom Level Main
Main Level Bedrooms 3
Interior
Interior Features Open Floorplan
Heating Heat Pump
Cooling Heat Pump
Flooring Laminate, Tile
Fireplace false
Appliance Dishwasher, Electric Range
Laundry Electric Dryer Hookup, Utility Room, Inside, Washer Hookup
Exterior
Roof Type Shingle
Street Surface Asphalt,Paved
Porch Covered, Front Porch
Garage false
Building
Foundation Crawl Space
Sewer Septic Installed
Water Public
Architectural Style Ranch
Level or Stories One
Structure Type Fiber Cement
New Construction false
Schools
Elementary Schools Unspecified
Middle Schools Unspecified
High Schools Unspecified
Others
Senior Community false
Acceptable Financing Cash, Conventional, FHA, USDA Loan, VA Loan
Listing Terms Cash, Conventional, FHA, USDA Loan, VA Loan
Special Listing Condition None
Read Less Info
Want to know what your home might be worth? Contact us for a FREE valuation!

Our team is ready to help you sell your home for the highest possible price ASAP
© 2025 Listings courtesy of Canopy MLS as distributed by MLS GRID. All Rights Reserved.
Bought with Scott Carver • Southern Sky Realty

907 Country Club Dr, Lexington, NC, 27292, United States
GET MORE INFORMATION






