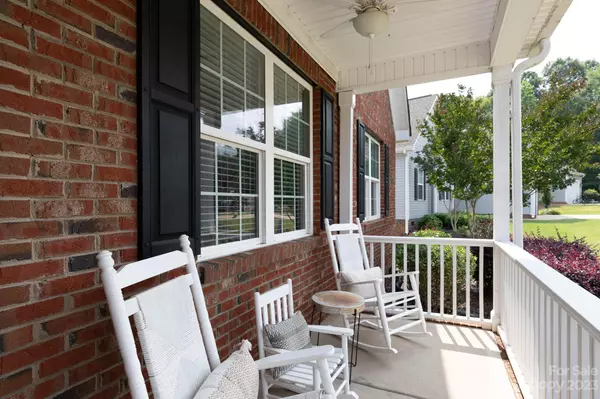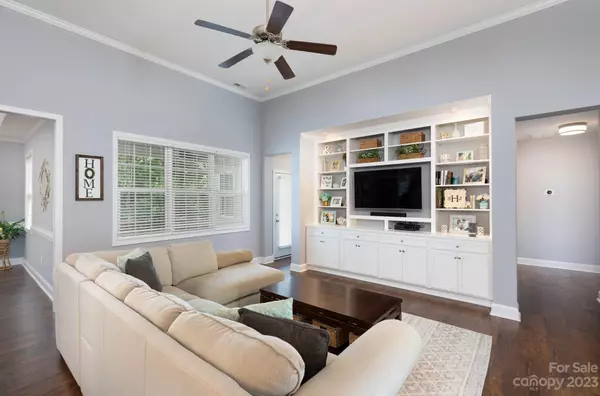$450,000
$450,000
For more information regarding the value of a property, please contact us for a free consultation.
3 Beds
2 Baths
2,353 SqFt
SOLD DATE : 09/22/2023
Key Details
Sold Price $450,000
Property Type Single Family Home
Sub Type Single Family Residence
Listing Status Sold
Purchase Type For Sale
Square Footage 2,353 sqft
Price per Sqft $191
Subdivision Ashley Park
MLS Listing ID 4038359
Sold Date 09/22/23
Bedrooms 3
Full Baths 2
HOA Fees $12/ann
HOA Y/N 1
Abv Grd Liv Area 2,353
Year Built 2015
Lot Size 0.306 Acres
Acres 0.306
Property Sub-Type Single Family Residence
Property Description
Straight out of the magazines, this custom-built home will surely impress! The attention to detail shines in this 3 bedroom, 2 bathroom home featuring a split bedroom plan, bonus room over the garage, formal dining room and a spacious laundry room with lots of storage! You'll love the great room with cathedral ceilings and beautiful built-ins! The primary suite has dual closets and the primary bathroom showcases a garden tub, separate shower and a make-up area, but is also plumbed for a second sink if desired. The exterior won't disappoint! With the oversized, attached 2-car garage, rear deck that is partially covered and an amazing rocking chair front porch! All of this is located in an amazing neighborhood that is convenient to shopping, dining and medical facilities! Previous contract fell thru at no fault of the sellers.
Location
State SC
County York
Zoning SF-5
Rooms
Primary Bedroom Level Main
Main Level Bedrooms 3
Interior
Interior Features Attic Other, Attic Walk In, Built-in Features, Cathedral Ceiling(s), Entrance Foyer, Garden Tub, Kitchen Island, Pantry, Tray Ceiling(s), Walk-In Closet(s)
Heating Central, Electric
Cooling Ceiling Fan(s), Central Air
Flooring Carpet, Hardwood, Tile
Fireplace false
Appliance Dishwasher, Disposal, Electric Oven, Electric Range, Microwave
Laundry Electric Dryer Hookup, Inside, Laundry Room, Main Level, Washer Hookup
Exterior
Garage Spaces 2.0
Street Surface Concrete
Porch Covered, Deck, Front Porch
Garage true
Building
Foundation Crawl Space
Sewer Public Sewer
Water City
Level or Stories 1 Story/F.R.O.G.
Structure Type Brick Partial,Vinyl
New Construction false
Schools
Elementary Schools York Road
Middle Schools Rawlinson Road
High Schools South Pointe (Sc)
Others
Senior Community false
Acceptable Financing Cash, Conventional, FHA, VA Loan
Listing Terms Cash, Conventional, FHA, VA Loan
Special Listing Condition None
Read Less Info
Want to know what your home might be worth? Contact us for a FREE valuation!

Our team is ready to help you sell your home for the highest possible price ASAP
© 2025 Listings courtesy of Canopy MLS as distributed by MLS GRID. All Rights Reserved.
Bought with Tonja Morrell • Stephen Cooley Real Estate

907 Country Club Dr, Lexington, NC, 27292, United States
GET MORE INFORMATION






