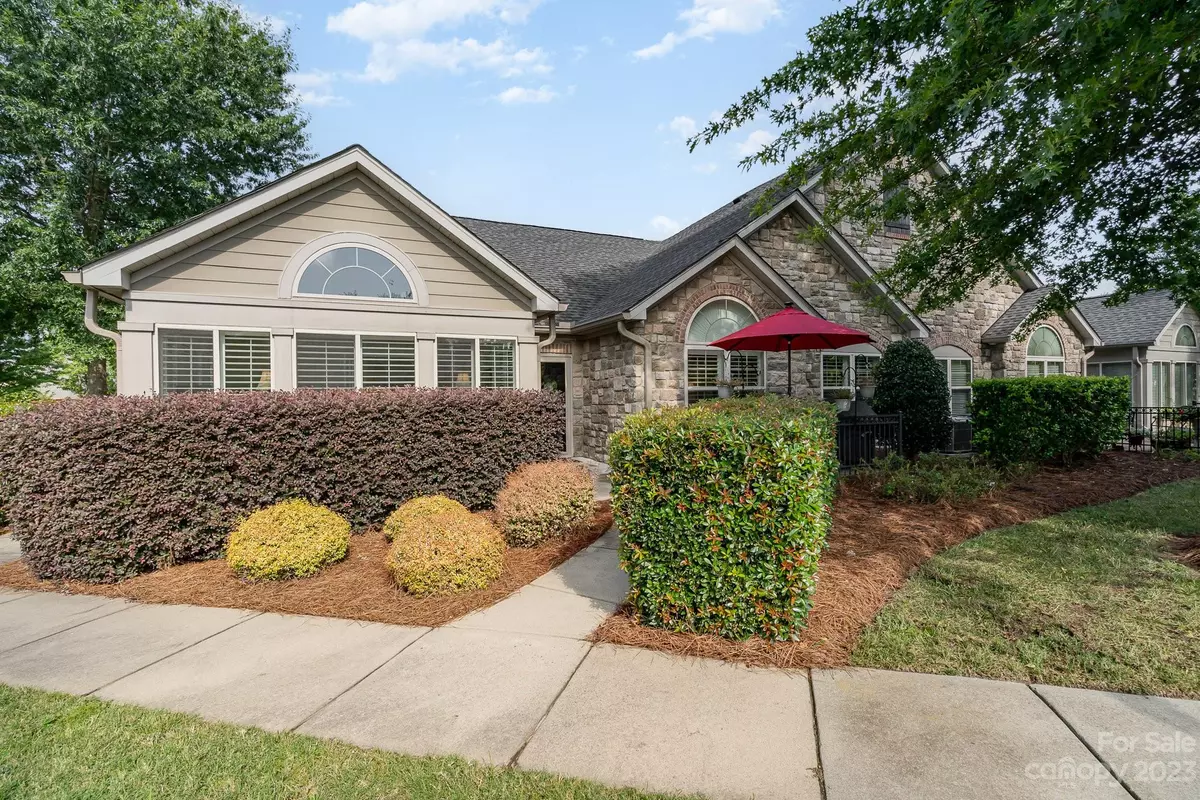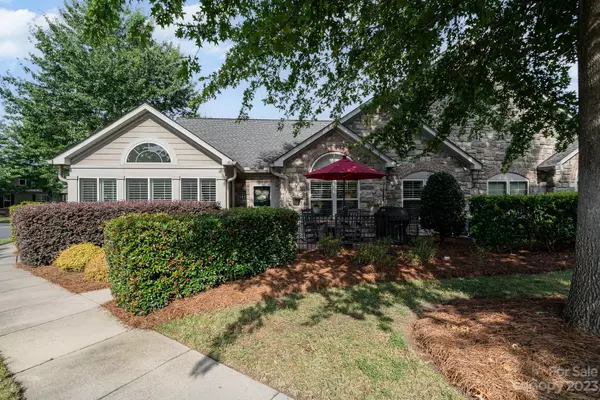$430,000
$430,000
For more information regarding the value of a property, please contact us for a free consultation.
2 Beds
2 Baths
1,843 SqFt
SOLD DATE : 09/18/2023
Key Details
Sold Price $430,000
Property Type Condo
Sub Type Condominium
Listing Status Sold
Purchase Type For Sale
Square Footage 1,843 sqft
Price per Sqft $233
Subdivision Stonecrest Villas Of Tega Cay
MLS Listing ID 4053061
Sold Date 09/18/23
Bedrooms 2
Full Baths 2
HOA Fees $376/mo
HOA Y/N 1
Abv Grd Liv Area 1,843
Year Built 2007
Property Sub-Type Condominium
Property Description
Welcome to this charming end unit condo in the highly sought-after Stonecrest Villa community! This one-level condo offers convenience and comfort, making it the ideal place to call home. The condo boasts an open floor plan with tons of natural light. The spacious living area flows seamlessly into a delightful sunroom. The kitchen is a chef's dream, featuring modern appliances, ample cabinetry, and a convenient breakfast bar. The primary bedroom is a peaceful retreat, offering ample space for a king-size bed and additional furnishings. With a generously sized ensuite bathroom and a walk-in closet, comfort and convenience are at your fingertips. Plantation shutters throughout! Nestled in a prime location, this condo is just a short distance from shopping, dining, and entertainment options. Amenities include pool, clubhouse with gym, library and a beautiful recreation area!
Location
State SC
County York
Zoning RES
Rooms
Primary Bedroom Level Main
Main Level Bedrooms 2
Interior
Interior Features Cable Prewire, Open Floorplan, Pantry, Split Bedroom, Vaulted Ceiling(s), Walk-In Closet(s)
Heating Forced Air, Natural Gas
Cooling Ceiling Fan(s), Central Air
Flooring Carpet, Tile, Wood
Fireplaces Type Living Room
Fireplace true
Appliance Dishwasher, Disposal, Electric Cooktop, Electric Oven, Exhaust Hood, Gas Water Heater, Microwave, Refrigerator, Washer/Dryer, Other
Laundry Electric Dryer Hookup, Main Level
Exterior
Exterior Feature Gas Grill
Garage Spaces 2.0
Community Features Clubhouse, Fitness Center, Outdoor Pool
Street Surface Concrete,Paved
Accessibility Bath Grab Bars
Porch Front Porch, Patio
Garage true
Building
Lot Description Corner Lot, End Unit, Level
Foundation Slab
Sewer Public Sewer
Water City
Level or Stories One
Structure Type Hardboard Siding,Stone Veneer
New Construction false
Schools
Elementary Schools Gold Hill
Middle Schools Gold Hill
High Schools Fort Mill
Others
HOA Name First Choice Property Management
Senior Community false
Acceptable Financing Cash, Conventional
Listing Terms Cash, Conventional
Special Listing Condition None
Read Less Info
Want to know what your home might be worth? Contact us for a FREE valuation!

Our team is ready to help you sell your home for the highest possible price ASAP
© 2025 Listings courtesy of Canopy MLS as distributed by MLS GRID. All Rights Reserved.
Bought with Michele Branning • Keller Williams Connected

907 Country Club Dr, Lexington, NC, 27292, United States
GET MORE INFORMATION






