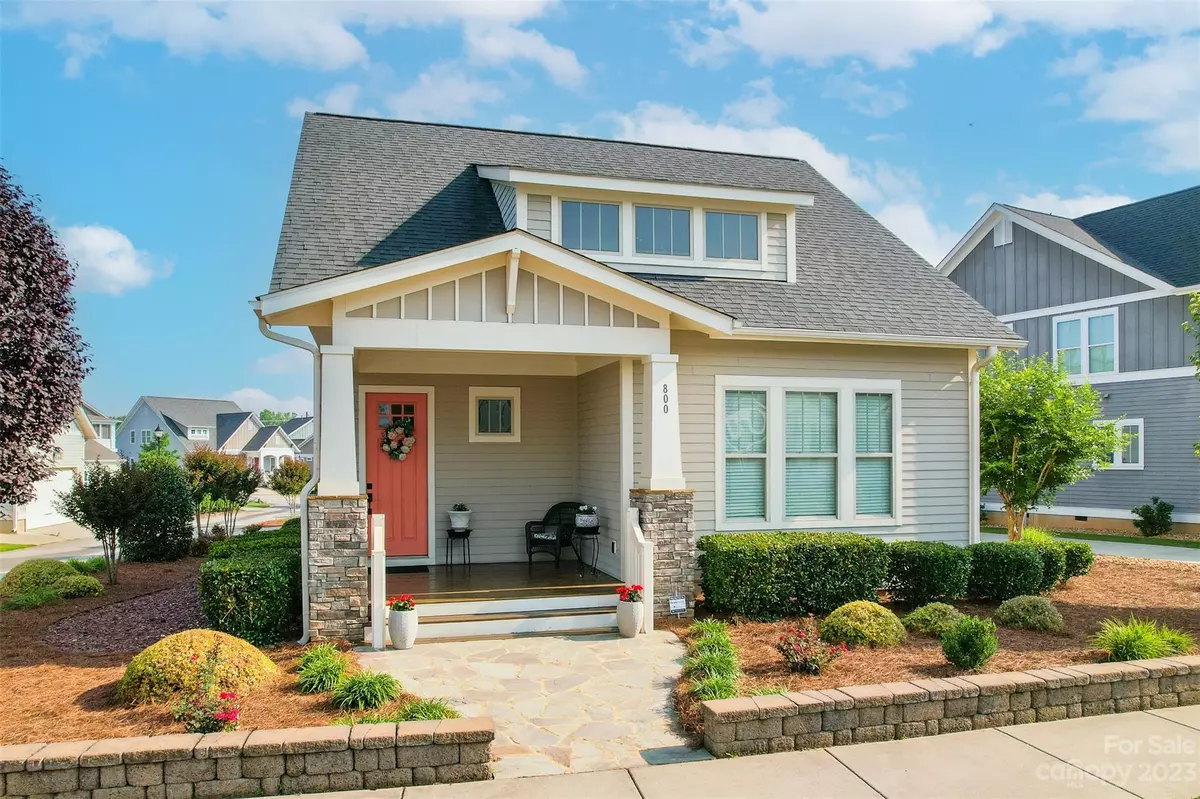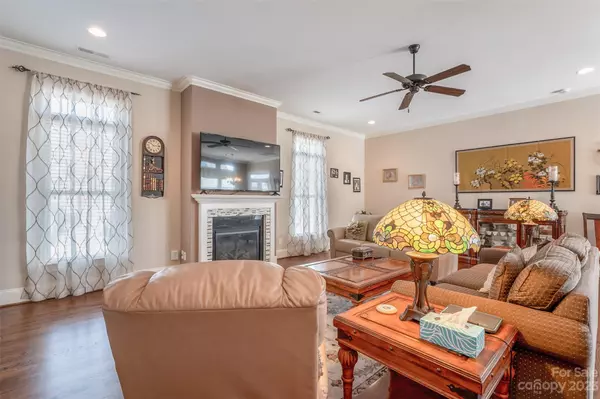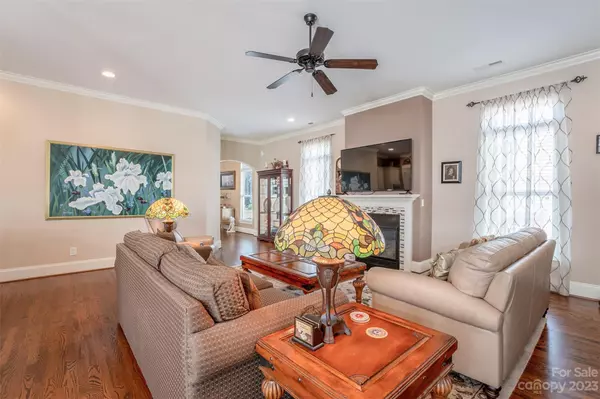$573,539
$575,000
0.3%For more information regarding the value of a property, please contact us for a free consultation.
3 Beds
3 Baths
2,113 SqFt
SOLD DATE : 09/11/2023
Key Details
Sold Price $573,539
Property Type Single Family Home
Sub Type Single Family Residence
Listing Status Sold
Purchase Type For Sale
Square Footage 2,113 sqft
Price per Sqft $271
Subdivision Riverwalk
MLS Listing ID 4036026
Sold Date 09/11/23
Bedrooms 3
Full Baths 2
Half Baths 1
HOA Fees $80/ann
HOA Y/N 1
Abv Grd Liv Area 2,113
Year Built 2015
Lot Size 8,276 Sqft
Acres 0.19
Lot Dimensions 52x131x74x131
Property Sub-Type Single Family Residence
Property Description
Rare one story split bedroom floorplan in the desirable Riverwalk community! Walk into this 3 bedroom 2.5 bathroom Chesmar home with stunning details including 10ft ceilings and 8ft doors. Kitchen has a beautiful tile backsplash, built-in windows in backsplash , upgraded cabinetry and huge island. Enjoy the gleaming newly refinished hardwoods with gas fireplace in open concept living room. Amazing outdoor living and entertaining on the large deck with ceiling fans and gas line added for a grilling! Don't miss the low maintenance custom designed landscaping with underground drip system installed for plants and yard irrigation! Enjoy the amazing location with short distance to The River District restaurants, shops, kayak launch & walking/biking trails.
Location
State SC
County York
Zoning MP-C
Rooms
Guest Accommodations None
Primary Bedroom Level Main
Main Level Bedrooms 3
Interior
Interior Features Kitchen Island, Open Floorplan, Tray Ceiling(s), Walk-In Closet(s), Walk-In Pantry
Heating Central, Natural Gas
Cooling Ceiling Fan(s), Central Air
Fireplace true
Appliance Dishwasher, Disposal, Dryer, Gas Range, Microwave, Refrigerator, Washer
Laundry Laundry Room, Main Level
Exterior
Garage Spaces 2.0
Community Features Outdoor Pool, Picnic Area, Playground, Sidewalks, Street Lights, Walking Trails
Waterfront Description Paddlesport Launch Site
Street Surface Concrete
Porch Covered, Deck, Front Porch, Side Porch
Garage true
Building
Lot Description Corner Lot, Level
Foundation Crawl Space
Sewer Public Sewer
Water City
Level or Stories One
Structure Type Shingle/Shake
New Construction false
Schools
Elementary Schools Independence
Middle Schools Sullivan
High Schools Rock Hill
Others
HOA Name William Douglas
Senior Community false
Acceptable Financing Cash, Conventional, FHA, VA Loan
Listing Terms Cash, Conventional, FHA, VA Loan
Special Listing Condition None
Read Less Info
Want to know what your home might be worth? Contact us for a FREE valuation!

Our team is ready to help you sell your home for the highest possible price ASAP
© 2025 Listings courtesy of Canopy MLS as distributed by MLS GRID. All Rights Reserved.
Bought with Reggy Jr Gaddy • Carolina Sky Real Estate Group, LLC

907 Country Club Dr, Lexington, NC, 27292, United States
GET MORE INFORMATION






