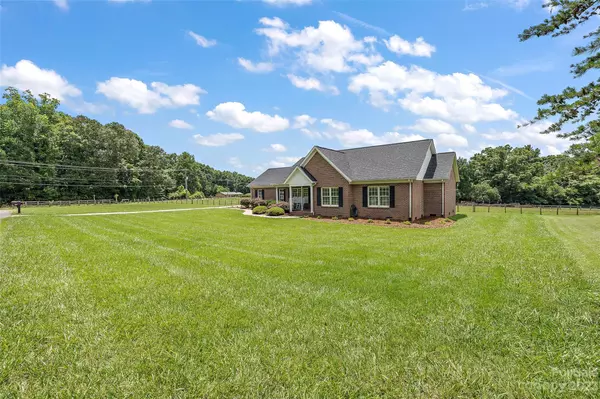$350,000
$334,900
4.5%For more information regarding the value of a property, please contact us for a free consultation.
3 Beds
2 Baths
1,670 SqFt
SOLD DATE : 08/24/2023
Key Details
Sold Price $350,000
Property Type Single Family Home
Sub Type Single Family Residence
Listing Status Sold
Purchase Type For Sale
Square Footage 1,670 sqft
Price per Sqft $209
Subdivision Jacobs View
MLS Listing ID 4043786
Sold Date 08/24/23
Style Ranch
Bedrooms 3
Full Baths 2
Construction Status Completed
Abv Grd Liv Area 1,670
Year Built 1998
Lot Size 0.650 Acres
Acres 0.65
Property Sub-Type Single Family Residence
Property Description
Beautiful all brick ranch in the desirable & conveniently located Mountain View Community. This home is situated on a spacious level lot that backs up to a scenic pasture accompanied with mountain views. Cozy front porch welcomes you home & opens into the living room featured with cathedral ceilings. The open floor plan & large windows provides beautiful natural light throughout the entire home. The kitchen provides plenty of counter space, tons of cabinets paired with stainless steel appliances. Primary suite features a spacious walk in closet & bathroom with dual vanity. Newly installed back deck creates the perfect atmosphere to relax, enjoy your view & entertain guests! This home provides the best of both worlds by offering a rural feel but within minutes to downtown Hickory, I-40 & Hwy 321.
Location
State NC
County Catawba
Zoning R-20
Rooms
Main Level Bedrooms 3
Interior
Interior Features Attic Stairs Pulldown, Cable Prewire, Cathedral Ceiling(s), Walk-In Closet(s)
Heating Heat Pump
Cooling Central Air
Flooring Vinyl, Wood
Fireplaces Type Gas Log, Living Room
Fireplace true
Appliance Dishwasher, Electric Oven, Electric Range, Electric Water Heater, Refrigerator
Laundry Laundry Closet, Main Level
Exterior
Garage Spaces 2.0
Street Surface Concrete,Paved
Porch Deck, Front Porch, Rear Porch
Garage true
Building
Lot Description Corner Lot, Level
Foundation Crawl Space
Sewer Septic Installed
Water Community Well
Architectural Style Ranch
Level or Stories One
Structure Type Brick Full
New Construction false
Construction Status Completed
Schools
Elementary Schools Blackburn
Middle Schools Jacobs Fork
High Schools Fred T. Foard
Others
Senior Community false
Acceptable Financing Cash, Conventional, FHA, USDA Loan, VA Loan
Listing Terms Cash, Conventional, FHA, USDA Loan, VA Loan
Special Listing Condition None
Read Less Info
Want to know what your home might be worth? Contact us for a FREE valuation!

Our team is ready to help you sell your home for the highest possible price ASAP
© 2025 Listings courtesy of Canopy MLS as distributed by MLS GRID. All Rights Reserved.
Bought with Danielle Houfek • Better Homes and Gardens Real Estate Foothills
907 Country Club Dr, Lexington, NC, 27292, United States
GET MORE INFORMATION






