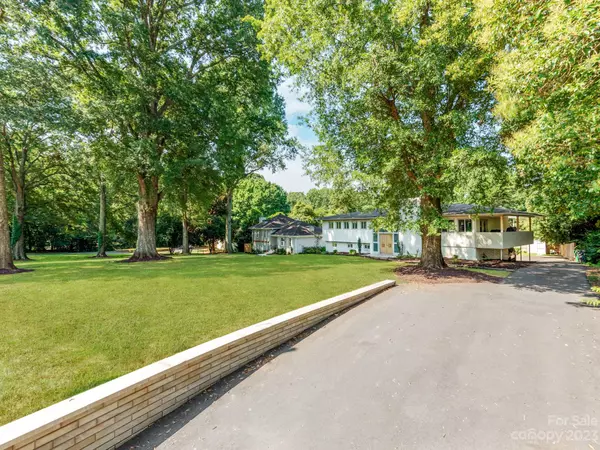$825,000
$825,000
For more information regarding the value of a property, please contact us for a free consultation.
5 Beds
3 Baths
3,033 SqFt
SOLD DATE : 08/28/2023
Key Details
Sold Price $825,000
Property Type Single Family Home
Sub Type Single Family Residence
Listing Status Sold
Purchase Type For Sale
Square Footage 3,033 sqft
Price per Sqft $272
Subdivision Landsdowne
MLS Listing ID 4052820
Sold Date 08/28/23
Style Contemporary,Modern,Transitional
Bedrooms 5
Full Baths 3
Abv Grd Liv Area 3,033
Year Built 1963
Lot Size 0.421 Acres
Acres 0.421
Lot Dimensions 113x242x63x210
Property Sub-Type Single Family Residence
Property Description
This Exceptionally Remodeled 5-bedroom Estate truly strikes the perfect balance of Modern WOW factor & Contemporary Elegance. Positioned in one of South CLT's most exclusive areas, this is a true study in sophistication and design in a large private lot setting. Huge windows provide natural light throughout, & High Ceilings provide an open and airy feel to the home! Luxurious upgrades & designer touches include high-end chandeliers in both foyers, designer lighting, Terrazzo Tile, high-end LVP floors, rare quartz countertops & tile all throughout. Walk into the Chef's Kitchen with quartz countertops, custom cabinetry, gas range, stainless steel appliances, & designer tile backsplash. Master Suite has a spa-like bathroom w/ glass shower & large soaking tub, & placed beside the home's 1 of 2 laundry areas. This home caters to entertainment and/or large families with a wrap-around partially covered deck, 2 fireplaces in 2 separate great rooms, tons of storage space, & fenced backyard.
Location
State NC
County Mecklenburg
Zoning R3
Rooms
Main Level Bedrooms 2
Interior
Interior Features Attic Walk In, Breakfast Bar, Cable Prewire, Entrance Foyer, Open Floorplan, Pantry, Storage, Walk-In Closet(s)
Heating Central
Cooling Central Air
Flooring Tile, Vinyl
Fireplaces Type Den, Family Room, Great Room, Wood Burning, Other - See Remarks
Fireplace true
Appliance Convection Oven, Dishwasher, Disposal, Dual Flush Toilets, Exhaust Fan, Exhaust Hood, Gas Cooktop, Gas Range, Gas Water Heater, Microwave, Oven, Plumbed For Ice Maker, Self Cleaning Oven
Laundry Laundry Room, Lower Level, Main Level, Multiple Locations
Exterior
Exterior Feature Lawn Maintenance, Storage
Carport Spaces 2
Fence Back Yard, Partial
Utilities Available Cable Available, Electricity Connected, Fiber Optics, Gas
Roof Type Shingle
Street Surface Asphalt,Paved
Porch Covered, Deck, Enclosed, Front Porch, Patio, Rear Porch, Side Porch, Terrace, Wrap Around
Garage true
Building
Lot Description Level, Open Lot, Private
Foundation Slab
Sewer Septic Installed
Water City
Architectural Style Contemporary, Modern, Transitional
Level or Stories Split Level
Structure Type Brick Partial,Hard Stucco
New Construction false
Schools
Elementary Schools Unspecified
Middle Schools Unspecified
High Schools Unspecified
Others
Senior Community false
Acceptable Financing Cash, Conventional, Exchange, FHA, VA Loan
Listing Terms Cash, Conventional, Exchange, FHA, VA Loan
Special Listing Condition None
Read Less Info
Want to know what your home might be worth? Contact us for a FREE valuation!

Our team is ready to help you sell your home for the highest possible price ASAP
© 2025 Listings courtesy of Canopy MLS as distributed by MLS GRID. All Rights Reserved.
Bought with David Huss • Allen Tate SouthPark

907 Country Club Dr, Lexington, NC, 27292, United States
GET MORE INFORMATION






