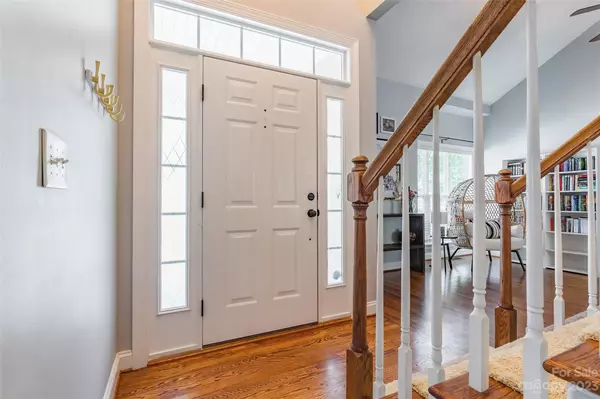$382,000
$389,900
2.0%For more information regarding the value of a property, please contact us for a free consultation.
3 Beds
3 Baths
1,979 SqFt
SOLD DATE : 08/10/2023
Key Details
Sold Price $382,000
Property Type Single Family Home
Sub Type Single Family Residence
Listing Status Sold
Purchase Type For Sale
Square Footage 1,979 sqft
Price per Sqft $193
Subdivision Ashley Park
MLS Listing ID 4044362
Sold Date 08/10/23
Bedrooms 3
Full Baths 2
Half Baths 1
HOA Fees $10/ann
HOA Y/N 1
Abv Grd Liv Area 1,979
Year Built 2008
Lot Size 10,890 Sqft
Acres 0.25
Property Sub-Type Single Family Residence
Property Description
Located right next to Highway 5 and just minutes from the center of town, this beautiful 3 bedroom home is sure to impress! The shady front porch leads to a small entryway connected to the living room with tall vaulted ceilings and hardwood floors. A big open kitchen with breakfast area large enough to include a coffee bar complements the formal dining room. Upstairs are large bedrooms with carpeted floors and ceiling fans! Plenty of attention to detail throughout the home and recent upgrades to include HVAC installed 2020, roof installed 2023, tankless water heater installed 2022, and minisplit cooling / heating system in the garage. Out back there is a massive deck overlooking a spacious yard with storage shed. Don't miss the chance to see this house!
Location
State SC
County York
Zoning SF-5
Interior
Interior Features Breakfast Bar, Vaulted Ceiling(s)
Heating Natural Gas
Cooling Central Air
Flooring Carpet, Tile, Wood
Fireplaces Type Gas Log, Great Room
Fireplace true
Appliance Dishwasher, Electric Range, Microwave, Tankless Water Heater
Laundry Laundry Room, Main Level, Sink
Exterior
Garage Spaces 2.0
Utilities Available Cable Available
Street Surface Concrete
Porch Deck, Front Porch
Garage true
Building
Foundation Crawl Space
Sewer Public Sewer
Water City
Level or Stories Two
Structure Type Vinyl
New Construction false
Schools
Elementary Schools York Road
Middle Schools Rawlinson Road
High Schools South Pointe (Sc)
Others
Senior Community false
Acceptable Financing Cash, Conventional, FHA, VA Loan
Listing Terms Cash, Conventional, FHA, VA Loan
Special Listing Condition None
Read Less Info
Want to know what your home might be worth? Contact us for a FREE valuation!

Our team is ready to help you sell your home for the highest possible price ASAP
© 2025 Listings courtesy of Canopy MLS as distributed by MLS GRID. All Rights Reserved.
Bought with Ashley Rinehart • Rinehart Realty Corporation

907 Country Club Dr, Lexington, NC, 27292, United States
GET MORE INFORMATION






