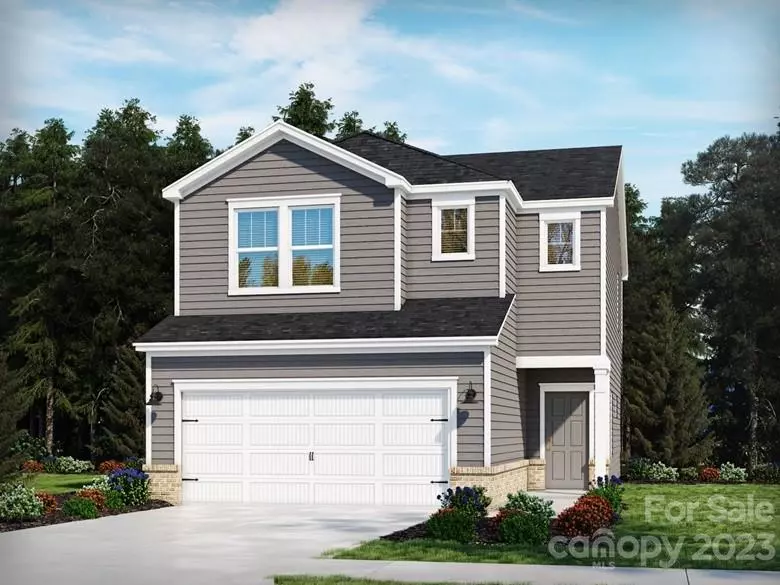$429,440
$429,440
For more information regarding the value of a property, please contact us for a free consultation.
3 Beds
3 Baths
1,736 SqFt
SOLD DATE : 08/09/2023
Key Details
Sold Price $429,440
Property Type Single Family Home
Sub Type Single Family Residence
Listing Status Sold
Purchase Type For Sale
Square Footage 1,736 sqft
Price per Sqft $247
Subdivision Anniston Chase
MLS Listing ID 4032613
Sold Date 08/09/23
Bedrooms 3
Full Baths 2
Half Baths 1
Construction Status Under Construction
HOA Fees $29/qua
HOA Y/N 1
Abv Grd Liv Area 1,736
Year Built 2023
Lot Size 4,356 Sqft
Acres 0.1
Property Sub-Type Single Family Residence
Property Description
Brand new, energy-efficient home available by Aug 2023! Fix dinner at the kitchen island without losing track of the kids in the family room. The loft makes a great office or play room. Linen cabinets, milky white quartz countertops, tan tone EVP flooring with natural ivory carpet in our Divine package. Now selling in the ideally situated and highly desirable Fort Mill area, Anniston Chase offers a range of energy-efficient bungalow-style homes with fresh, functional floorplans, gourmet kitchens and designer interior finishes. This prime location is just minutes to shopping, dining, entertainment at Kingsley and downtown Fort Mill as well as highly rated schools. Schedule a tour today. Each of our homes is built with innovative, energy-efficient features designed to help you enjoy more savings, better health, real comfort and peace of mind.
Location
State SC
County York
Zoning RES
Interior
Interior Features Drop Zone, Open Floorplan, Pantry, Walk-In Closet(s), Walk-In Pantry
Heating Central, ENERGY STAR Qualified Equipment, Heat Pump
Cooling ENERGY STAR Qualified Equipment, Heat Pump
Flooring Hardwood, Vinyl
Fireplace false
Appliance Gas Cooktop, Gas Range, Microwave, Wall Oven
Laundry Upper Level
Exterior
Garage Spaces 2.0
Roof Type Shingle
Street Surface Concrete
Garage true
Building
Foundation Slab
Builder Name Meritage Homes
Sewer Public Sewer
Water City
Level or Stories Two
Structure Type Brick Partial,Stone,Vinyl
New Construction true
Construction Status Under Construction
Schools
Elementary Schools Springfield
Middle Schools Springfield
High Schools Nation Ford
Others
HOA Name Kuester Management Group
Senior Community false
Restrictions Architectural Review
Acceptable Financing Cash, Conventional, FHA, USDA Loan
Listing Terms Cash, Conventional, FHA, USDA Loan
Special Listing Condition None
Read Less Info
Want to know what your home might be worth? Contact us for a FREE valuation!

Our team is ready to help you sell your home for the highest possible price ASAP
© 2025 Listings courtesy of Canopy MLS as distributed by MLS GRID. All Rights Reserved.
Bought with Ashley Ginn • Allen Tate SouthPark

907 Country Club Dr, Lexington, NC, 27292, United States
GET MORE INFORMATION




