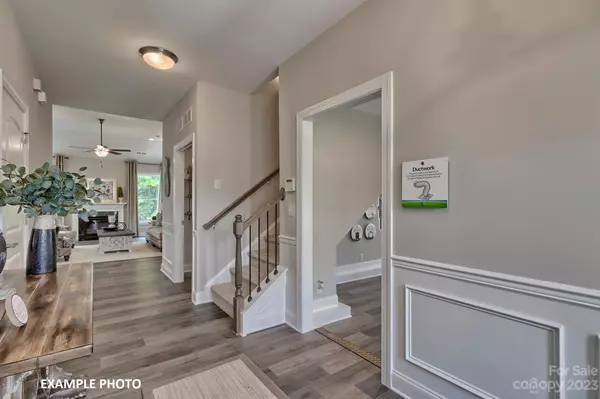$417,464
$428,164
2.5%For more information regarding the value of a property, please contact us for a free consultation.
3 Beds
2 Baths
2,019 SqFt
SOLD DATE : 08/09/2023
Key Details
Sold Price $417,464
Property Type Single Family Home
Sub Type Single Family Residence
Listing Status Sold
Purchase Type For Sale
Square Footage 2,019 sqft
Price per Sqft $206
Subdivision Timberwood
MLS Listing ID 4039812
Sold Date 08/09/23
Style Traditional
Bedrooms 3
Full Baths 2
Construction Status Under Construction
HOA Fees $60/ann
HOA Y/N 1
Abv Grd Liv Area 2,019
Year Built 2023
Lot Size 8,276 Sqft
Acres 0.19
Lot Dimensions 94x25x42x125x65
Property Sub-Type Single Family Residence
Property Description
The Wendover floor plan is capable and smart, without being sprawling or confusing. If you're looking for a home that responds to you, and is a masterpiece of livability, The Wendover is right up your alley. Downstairs, there are three bedrooms, including the home-unto-itself in the owner's suite. Its tray ceiling, large closet, and luxury bathroom will leave you feeling a world away from your cares. The other two bedrooms are both well-apportioned, as are their closets. The enormous family room, with its extra-tall 11-foot ceilings, gives new meaning to what a family room can be. The laundry room is located directly off the hallway by the extra bedrooms. Up the stairs, a large bonus room can be turned into a second family room, or a media room. A neat package within a tight plan, The Wendover fits a huge variety of owners and their families. No matter how you use it, The Wendover will always respond gracefully.
Location
State SC
County York
Zoning R
Rooms
Main Level Bedrooms 3
Interior
Interior Features Attic Walk In, Kitchen Island, Open Floorplan, Tray Ceiling(s), Walk-In Closet(s)
Heating Central, Natural Gas
Cooling Central Air, Gas
Flooring Carpet, Tile, Vinyl
Fireplace false
Appliance Dishwasher, Disposal, Exhaust Fan, Gas Range, Microwave, Tankless Water Heater
Laundry Laundry Room, Main Level, Washer Hookup
Exterior
Garage Spaces 2.0
Community Features Cabana, Outdoor Pool
Roof Type Shingle
Street Surface Concrete,Paved
Porch Covered, Front Porch, Patio, Rear Porch, Screened
Garage true
Building
Lot Description Corner Lot
Foundation Slab
Builder Name Stanley Martin Homes
Sewer Public Sewer
Water City
Architectural Style Traditional
Level or Stories One and One Half
Structure Type Brick Partial,Shingle/Shake,Stone Veneer
New Construction true
Construction Status Under Construction
Schools
Elementary Schools Mount Gallant
Middle Schools Dutchman Creek
High Schools Northwestern
Others
HOA Name Cusick Management
Senior Community false
Restrictions Architectural Review
Acceptable Financing Cash, Conventional, FHA, VA Loan
Listing Terms Cash, Conventional, FHA, VA Loan
Special Listing Condition None
Read Less Info
Want to know what your home might be worth? Contact us for a FREE valuation!

Our team is ready to help you sell your home for the highest possible price ASAP
© 2025 Listings courtesy of Canopy MLS as distributed by MLS GRID. All Rights Reserved.
Bought with Karen Lloyd • Keller Williams Ballantyne Area

907 Country Club Dr, Lexington, NC, 27292, United States
GET MORE INFORMATION






