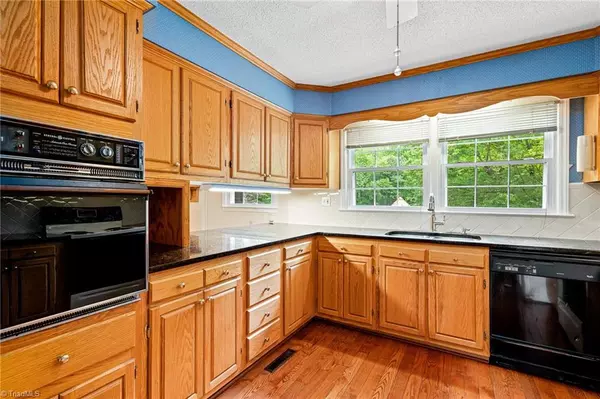$320,000
$285,000
12.3%For more information regarding the value of a property, please contact us for a free consultation.
3 Beds
3 Baths
2,637 SqFt
SOLD DATE : 06/15/2023
Key Details
Sold Price $320,000
Property Type Single Family Home
Sub Type Stick/Site Built
Listing Status Sold
Purchase Type For Sale
Square Footage 2,637 sqft
Price per Sqft $121
MLS Listing ID 1105504
Sold Date 06/15/23
Bedrooms 3
Full Baths 3
HOA Y/N No
Year Built 1972
Lot Size 4.960 Acres
Acres 4.96
Property Sub-Type Stick/Site Built
Source Triad MLS
Property Description
***OFFER DEADLINE, Tuesday 5/16 at 12 noon*** Spacious one-level brick home with 4.96 acres in the heart of Pleasant Garden. This home has plenty of room to spread out. Open kitchen that features granite counter tops and a view of the backyard, a separate laundry room just off the kitchen, generous sized bedrooms and a back deck made for summer gatherings and grilling out. The basement is partially finished with a full bath. It has two additional workroom areas with room for equipment and tools. The backyard has plenty of room for gardening and outdoor activities plus, a large open shed and two smaller storage sheds. Over-sized carport for easy grocery transport. All appliances remain. Home is sold “as is”.
Location
State NC
County Guilford
Rooms
Basement Partially Finished, Basement
Interior
Interior Features Ceiling Fan(s)
Heating Baseboard, Floor Furnace, Electric, Propane
Cooling Central Air
Flooring Tile, Vinyl, Wood
Fireplaces Number 2
Fireplaces Type Gas Log, Basement, Den
Appliance Oven, Dishwasher, Slide-In Oven/Range, Electric Water Heater
Laundry Dryer Connection, Main Level, Washer Hookup
Exterior
Exterior Feature Garden
Parking Features Attached Carport, Basement Garage
Garage Spaces 2.0
Pool None
Building
Lot Description Partially Wooded
Sewer Septic Tank
Water Well
Architectural Style Ranch
New Construction No
Schools
Elementary Schools Call School Board
Middle Schools Call School Board
High Schools Call School Board
Others
Special Listing Condition Owner Sale
Read Less Info
Want to know what your home might be worth? Contact us for a FREE valuation!

Our team is ready to help you sell your home for the highest possible price ASAP

Bought with NextHome Realty Partners

907 Country Club Dr, Lexington, NC, 27292, United States
GET MORE INFORMATION






