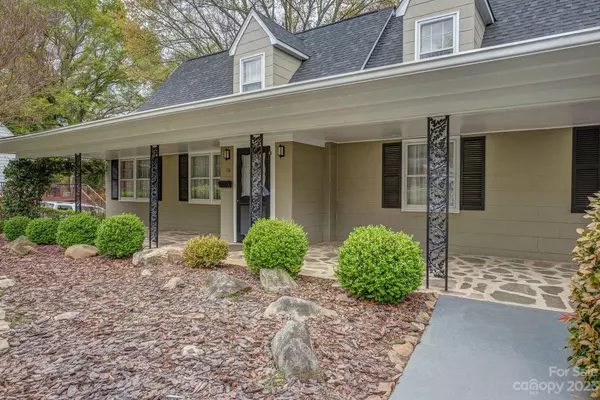$296,000
$295,900
For more information regarding the value of a property, please contact us for a free consultation.
4 Beds
2 Baths
2,692 SqFt
SOLD DATE : 05/05/2023
Key Details
Sold Price $296,000
Property Type Single Family Home
Sub Type Single Family Residence
Listing Status Sold
Purchase Type For Sale
Square Footage 2,692 sqft
Price per Sqft $109
MLS Listing ID 4015916
Sold Date 05/05/23
Bedrooms 4
Full Baths 2
Abv Grd Liv Area 2,044
Year Built 1950
Lot Size 0.260 Acres
Acres 0.26
Property Sub-Type Single Family Residence
Property Description
Enjoy the opportunity to own an amazing older home, close to downtown Gastonia, and the perfect template to make this your very own showplace! This home has been in this family for may many years and is a very solid and well kept home. The primary bedroom is on the main floor, along with a small den or office. Formal areas include the living room, and dining room. Upstair consists of three bedrooms and a bath. One of them, while used as a 4th bedroom, is accessed through another bdr and has no closet. The remainder of the 2600 square feet is in the basement which features a very spacious family room, office and laundry. Your buyers will love the huge covered front porch, large enough to acomodate the entire family and even more for gatherings this spring and summer!
Per seller, the roof is apprx. 8 years old and both HVAC systems have also been updated and maintained. Enjoy touring this special home, convenient to everything including Caromont Health Park!
Location
State NC
County Gaston
Zoning R12
Rooms
Basement Finished, Interior Entry, Walk-Out Access, Walk-Up Access
Main Level Bedrooms 1
Interior
Interior Features Attic Other, Built-in Features
Heating Central, Forced Air, Natural Gas
Cooling Ceiling Fan(s), Central Air, Electric
Flooring Carpet, Tile, Vinyl
Fireplaces Type Den
Fireplace true
Appliance Dishwasher, Electric Oven, Electric Range, Exhaust Hood, Gas Water Heater, Microwave
Laundry In Basement, Laundry Room
Exterior
Carport Spaces 3
Utilities Available Electricity Connected, Gas
Roof Type Shingle
Street Surface Asphalt,Paved
Porch Front Porch
Garage false
Building
Lot Description Level, Paved, Sloped
Foundation Basement, Slab
Sewer Public Sewer
Water City
Level or Stories Two
Structure Type Other - See Remarks
New Construction false
Schools
Elementary Schools Unspecified
Middle Schools Unspecified
High Schools Unspecified
Others
Senior Community false
Restrictions No Representation
Acceptable Financing Cash, Conventional, FHA, VA Loan
Listing Terms Cash, Conventional, FHA, VA Loan
Special Listing Condition None
Read Less Info
Want to know what your home might be worth? Contact us for a FREE valuation!

Our team is ready to help you sell your home for the highest possible price ASAP
© 2025 Listings courtesy of Canopy MLS as distributed by MLS GRID. All Rights Reserved.
Bought with Cindy Souza • EXP Realty LLC

907 Country Club Dr, Lexington, NC, 27292, United States
GET MORE INFORMATION






