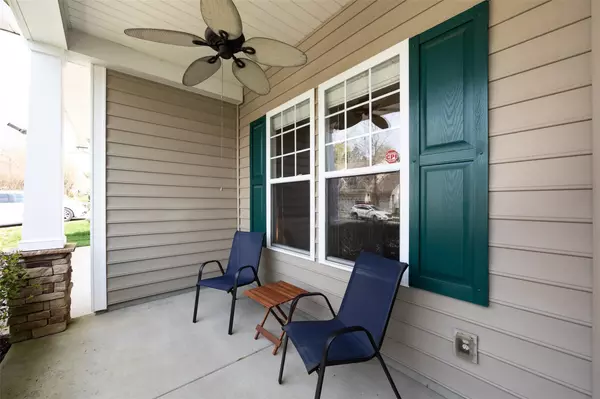$502,500
$485,000
3.6%For more information regarding the value of a property, please contact us for a free consultation.
3 Beds
2 Baths
2,339 SqFt
SOLD DATE : 04/14/2023
Key Details
Sold Price $502,500
Property Type Single Family Home
Sub Type Single Family Residence
Listing Status Sold
Purchase Type For Sale
Square Footage 2,339 sqft
Price per Sqft $214
Subdivision Callonwood
MLS Listing ID 4008798
Sold Date 04/14/23
Style Ranch
Bedrooms 3
Full Baths 2
HOA Fees $32/Semi-Annually
HOA Y/N 1
Abv Grd Liv Area 2,339
Year Built 2005
Lot Size 9,321 Sqft
Acres 0.214
Property Sub-Type Single Family Residence
Property Description
Welcome home to this spacious ranch style home in Callonwood. This home has a split bedroom floor plan with beautiful crown molding and arch details. As you enter the house, you'll notice the open floor plan and high ceilings. There is a formal dining area as well as a separate office enclosed by french doors. Kitchen boasts 42" maple cabinets and breakfast bar. Primary Suite has tray ceiling, bay window, lovely views to the backyard AND a large primary bath with garden tub. When it's time to relax, enjoy the large great room with gas fireplace OR head out to the private and quaint screened-in porch. Enjoy the numerous amenities that Callonwood has to offer. Home has been pre-inspected and is ready for new owners! Old Republic Home Warranty Included. New Roof (2020).
Location
State NC
County Union
Zoning AT1
Rooms
Primary Bedroom Level Main
Main Level Bedrooms 3
Interior
Interior Features Attic Stairs Pulldown
Heating Forced Air, Natural Gas
Cooling Ceiling Fan(s), Central Air
Flooring Carpet, Tile, Vinyl, Wood
Fireplaces Type Gas, Gas Log, Great Room
Fireplace true
Appliance Dishwasher, Disposal, Electric Range, Microwave, Refrigerator
Laundry In Hall, Laundry Room, Main Level
Exterior
Garage Spaces 2.0
Community Features Clubhouse, Dog Park, Outdoor Pool, Playground, Recreation Area, Sidewalks
Roof Type Shingle
Street Surface Concrete,Paved
Porch Front Porch, Rear Porch, Screened
Garage true
Building
Lot Description Corner Lot
Foundation Slab
Sewer County Sewer
Water County Water
Architectural Style Ranch
Level or Stories One
Structure Type Vinyl
New Construction false
Schools
Elementary Schools Indian Trail
Middle Schools Sun Valley
High Schools Sun Valley
Others
HOA Name First Service Residential
Senior Community false
Restrictions Architectural Review,Subdivision
Acceptable Financing Cash, Conventional, FHA, VA Loan
Listing Terms Cash, Conventional, FHA, VA Loan
Special Listing Condition None
Read Less Info
Want to know what your home might be worth? Contact us for a FREE valuation!

Our team is ready to help you sell your home for the highest possible price ASAP
© 2025 Listings courtesy of Canopy MLS as distributed by MLS GRID. All Rights Reserved.
Bought with Scott Thomas • Keller Williams South Park

907 Country Club Dr, Lexington, NC, 27292, United States
GET MORE INFORMATION






