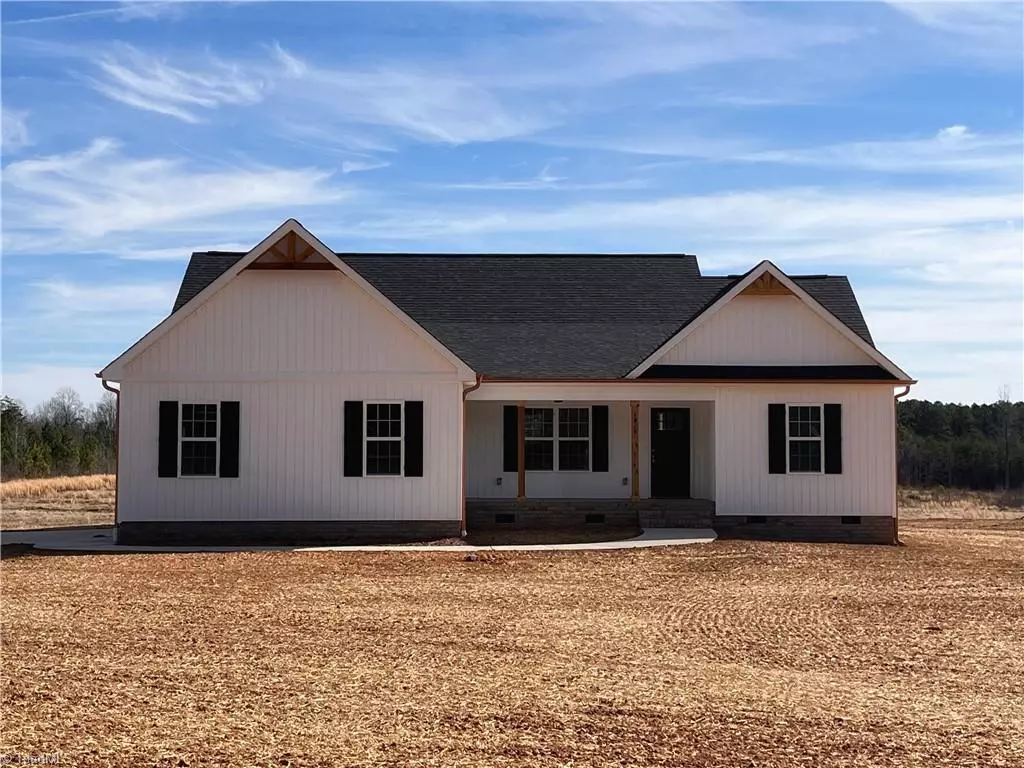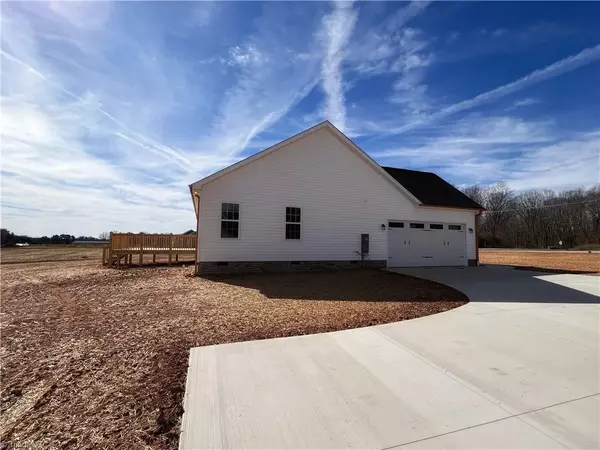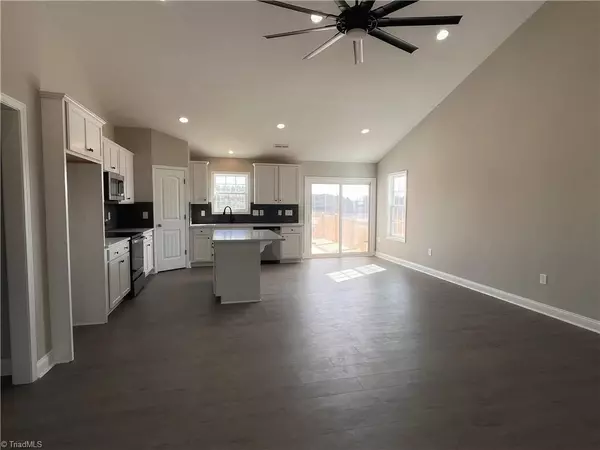$330,000
$340,000
2.9%For more information regarding the value of a property, please contact us for a free consultation.
3 Beds
2 Baths
1,575 SqFt
SOLD DATE : 02/13/2023
Key Details
Sold Price $330,000
Property Type Single Family Home
Sub Type Stick/Site Built
Listing Status Sold
Purchase Type For Sale
Square Footage 1,575 sqft
Price per Sqft $209
MLS Listing ID 1076830
Sold Date 02/13/23
Bedrooms 3
Full Baths 2
HOA Y/N No
Year Built 2023
Lot Size 1.180 Acres
Acres 1.18
Property Sub-Type Stick/Site Built
Source Triad MLS
Property Description
The Ashe floorplan by Pine State Builders, Inc. is that sought-after one-level home, sitting on 1.18 acres in the heart of rural Stoneville minutes from US 220/I-73. The open and casual concept floorplan w/1575 sq. ft. will meet all your needs including vaulted ceilings in the great room, trey ceiling & crown moldings in the grand primary bedroom w/his & hers walk-in closet & tiled separate 6 ft. walk-in shower, & laundry room w/utility sink & cabinetry. The kitchen features cabinetry w/soft close drawers & doors, a convenient corner pantry, 5 ft.island & quartz countertops. The entire home is set off w/upgraded black fixtures & door hardware. Outside, you'll find a lovely rocking chair front porch & just off the kitchen, through sliding glass doors is a beautiful oversized 16'x14' deck for all your outdoor entertaining.
Location
State NC
County Rockingham
Rooms
Basement Crawl Space
Interior
Interior Features Great Room, Ceiling Fan(s), Dead Bolt(s), Kitchen Island, Pantry, Separate Shower, Solid Surface Counter, Vaulted Ceiling(s)
Heating Heat Pump, Electric
Cooling Central Air
Flooring Laminate
Appliance Microwave, Dishwasher, Slide-In Oven/Range, Electric Water Heater
Laundry Dryer Connection, Main Level, Washer Hookup
Exterior
Parking Features Attached Garage
Garage Spaces 2.0
Fence None
Pool None
Building
Lot Description Cleared, Corner Lot, Level
Sewer Septic Tank
Water Public
Architectural Style Transitional
New Construction Yes
Others
Special Listing Condition Owner Sale
Read Less Info
Want to know what your home might be worth? Contact us for a FREE valuation!

Our team is ready to help you sell your home for the highest possible price ASAP

Bought with Coldwell Banker Advantage

907 Country Club Dr, Lexington, NC, 27292, United States
GET MORE INFORMATION






